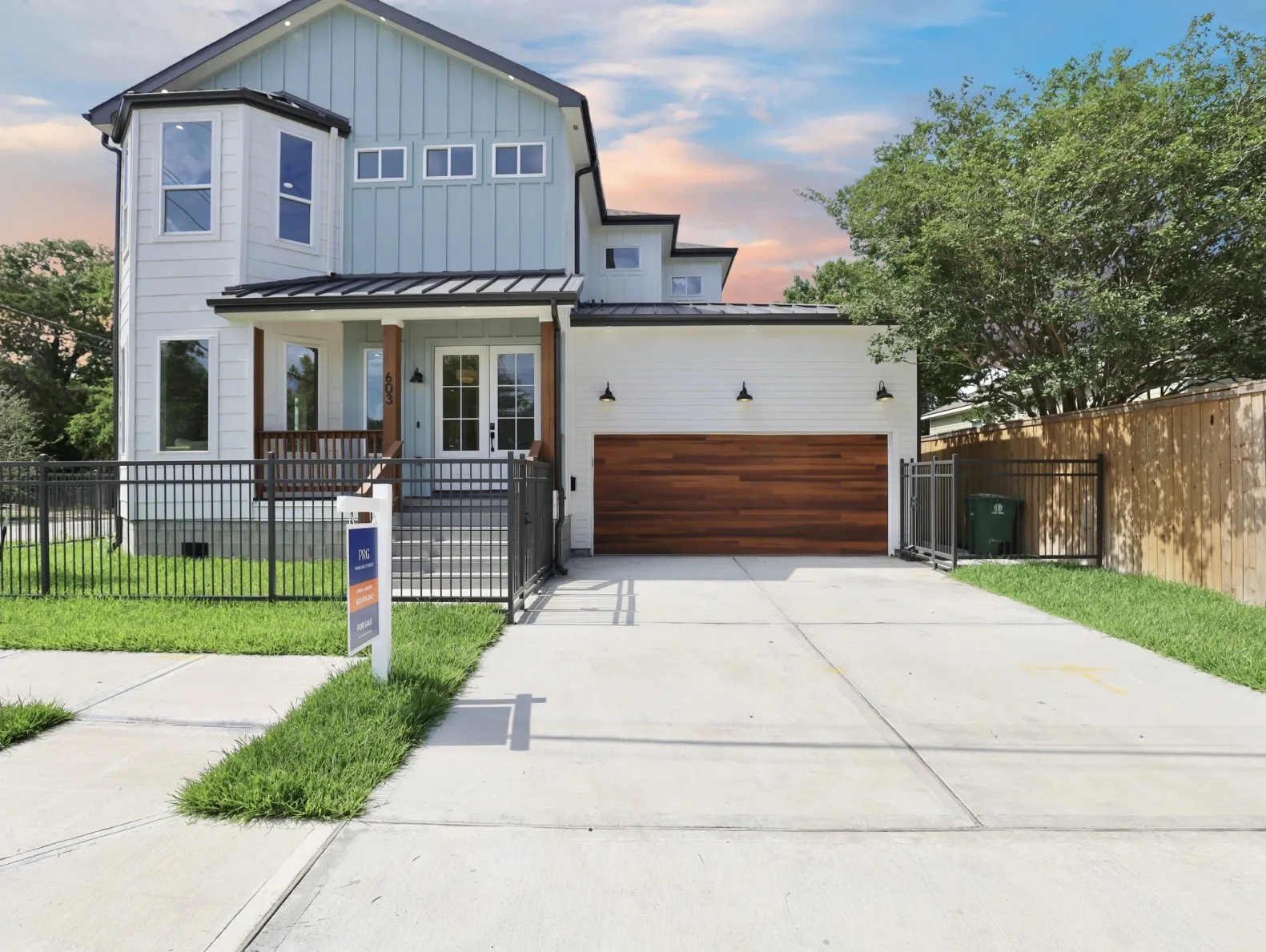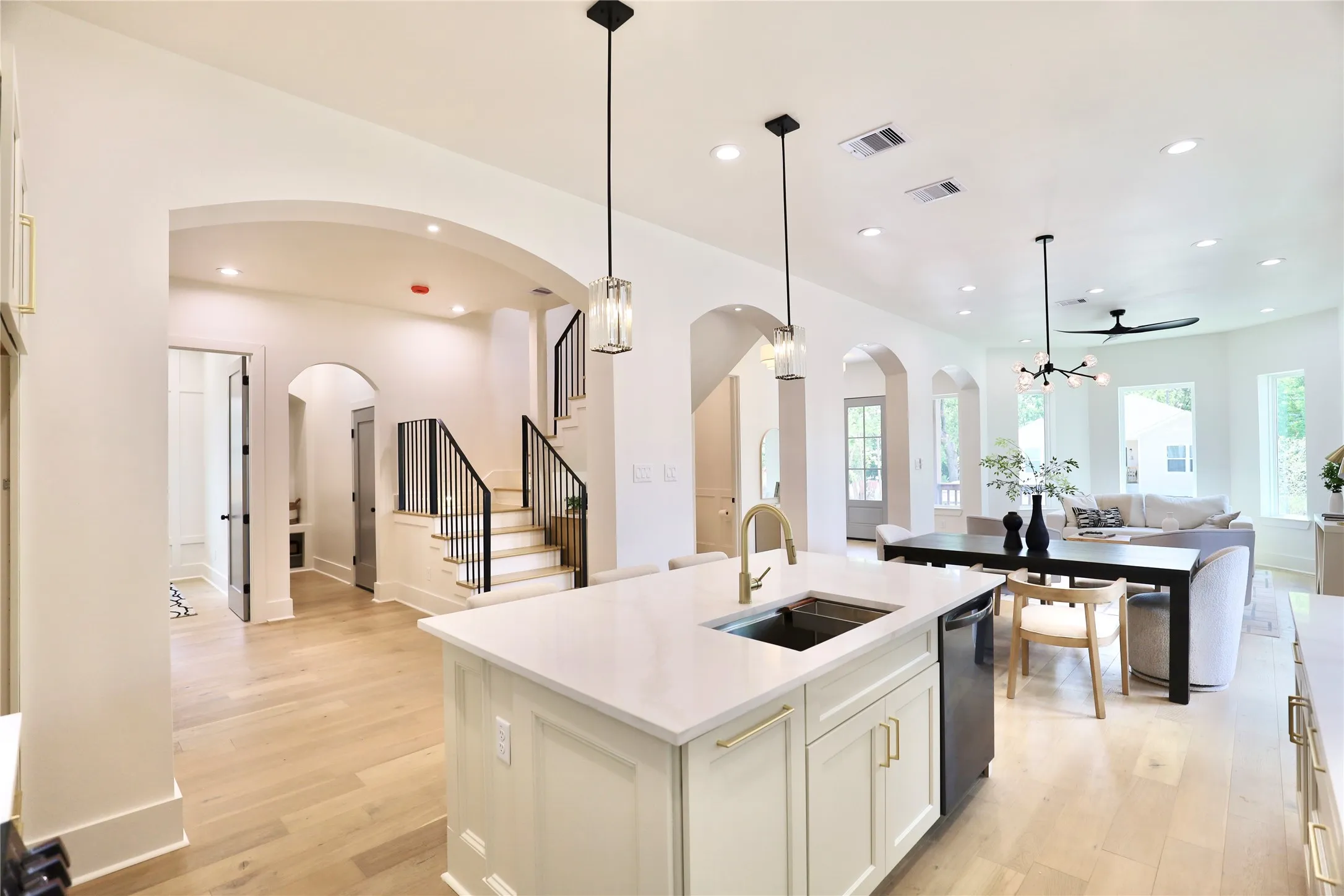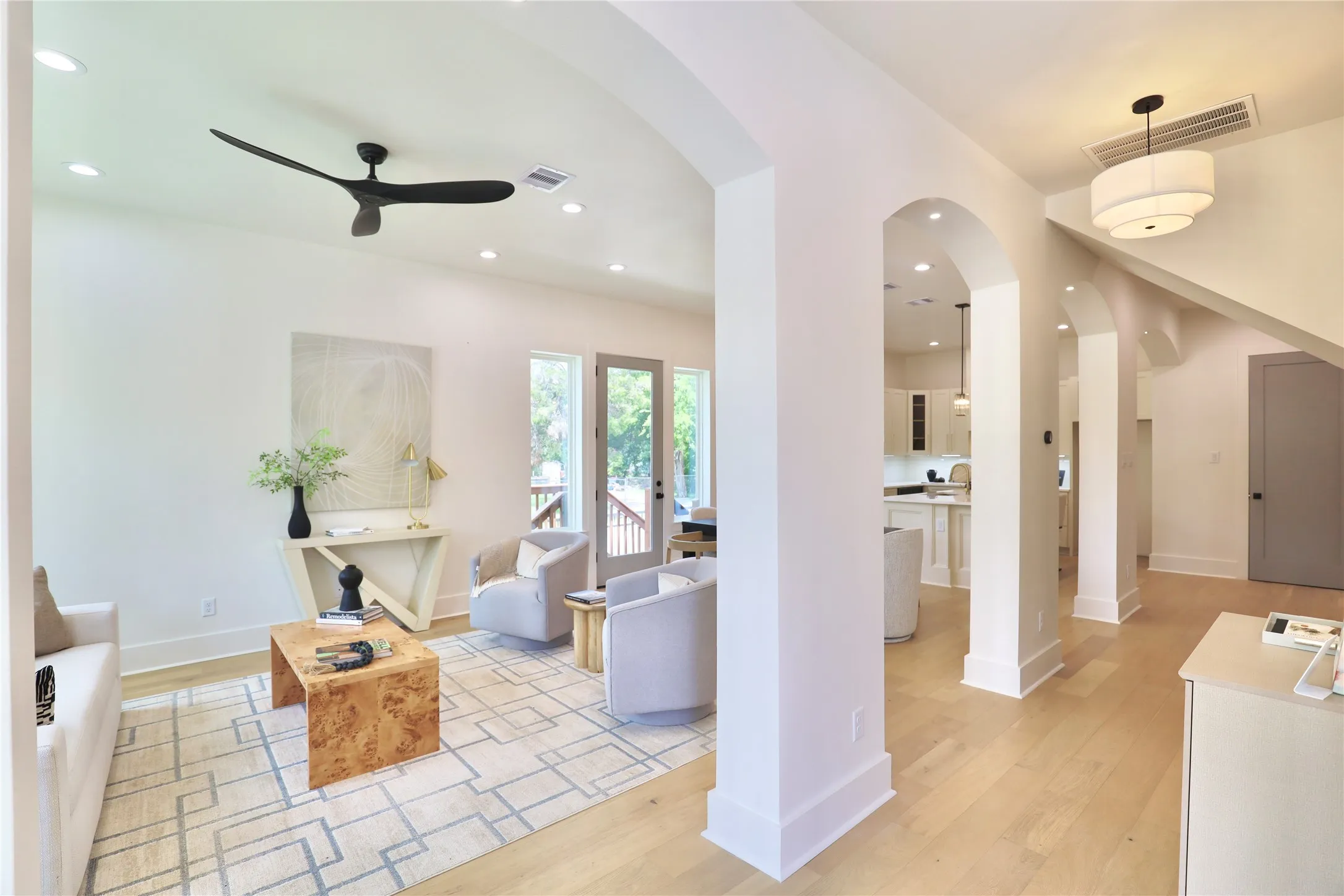





































Presidential Floor Plan by Pannu Homes: Luxurious 3-bed, 3.5-bath home with elegant finishes and innovative design. A grand frontage, spacious private driveway, and double doors opening to a sunlit living room with high ceilings. The expansive kitchen is a standout, boasting upgraded smart appliances in sleek black stainless steel, a wine fridge with a paired cabinet, and a large pantry for added convenience.The serene downstairs office offers a quiet workspace. As you walk through the home, you’ll appreciate the wide plank engineered hardwood floors that add warmth and sophistication to every room. Upstairs, enjoy a generous laundry room and storage rooms on each floor. The primary suite includes a rounded section with three large windows, filling the room with abundant natural light, and a spa-like bathroom. Each bedroom includes a private bath and walk-in closet! The mudroom near the garage provides added convenience.


parkerspeer@speercompanies.com
