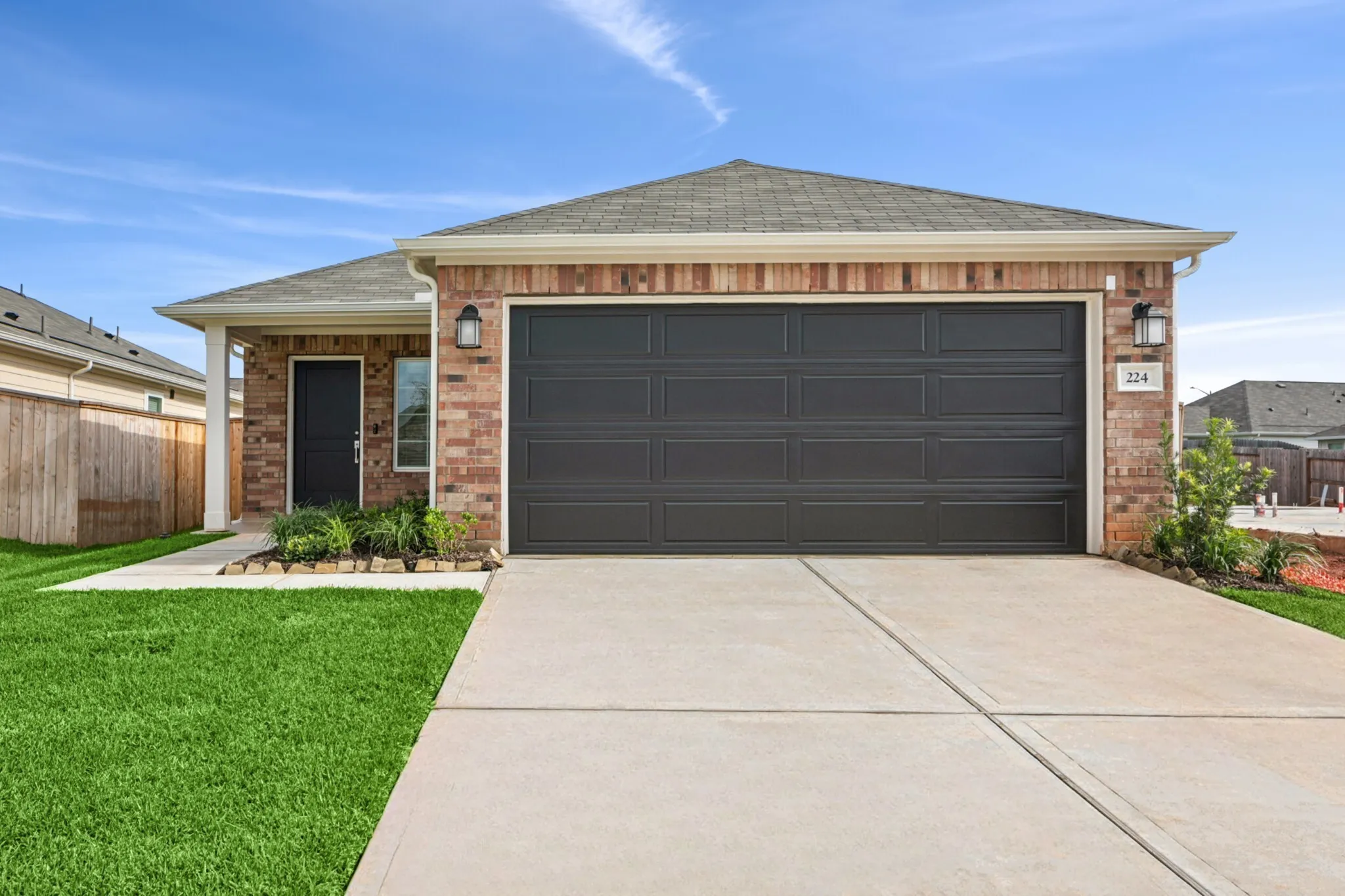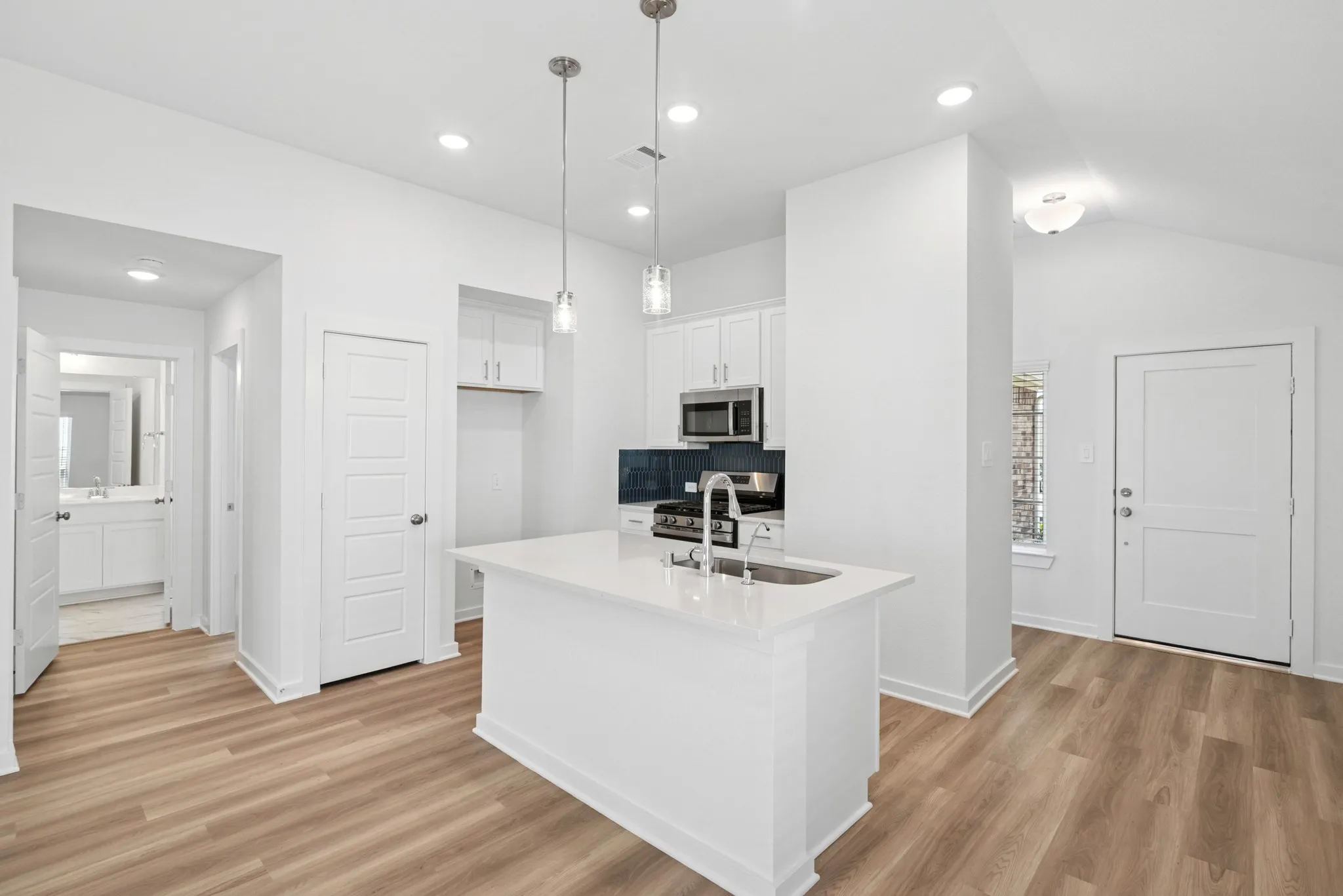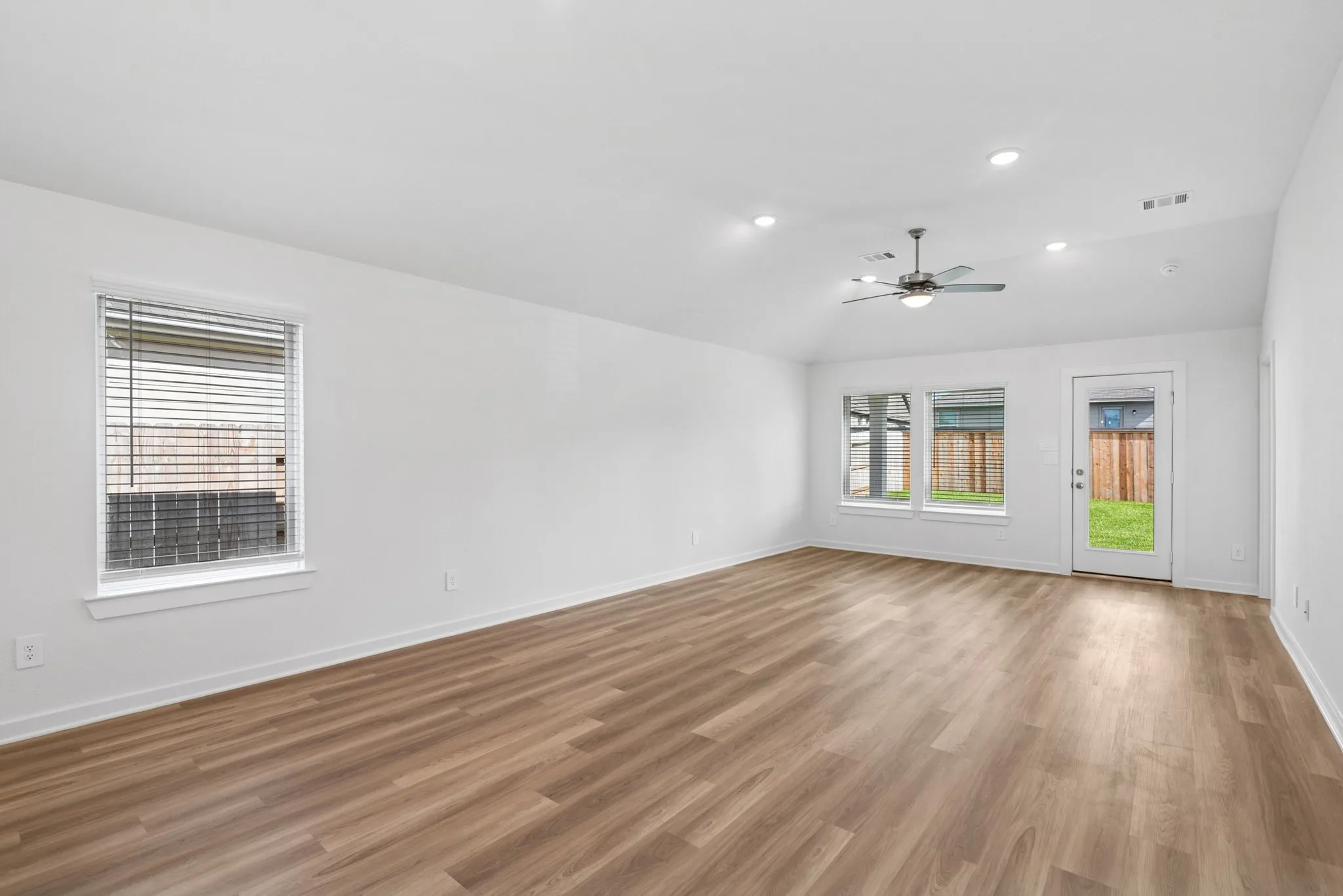



































New developemt in Moran Ranch! The Hibiscus floorplan! As you step inside, you see a stunning open-concept layout that seamlessly connects the kitchen, dining room, and family room. This space will impress and be perfect for entertaining guests or spending quality time with family. If you love to cook, you’ll appreciate the alternate kitchen island layout that maximizes counter space. You’ll find a cozy bedroom perfect for guests or a home office just off the dining room. Discover a utility room just off the bedroom. You’ll love retreating to the owner’s suite in the back of the home. This room is the ultimate oasis, with sloped ceilings and a spacious walk-in closet. A bay window is added for even more natural light. You’ll love the en-suite bathroom, which boasts a walk-in shower. This home also includes a covered patio, perfect for enjoying a morning cup of coffee or hosting a summer barbecue. With the bonus of privacy with a privacy wall. Contact our team today to learn more


parkerspeer@speercompanies.com

