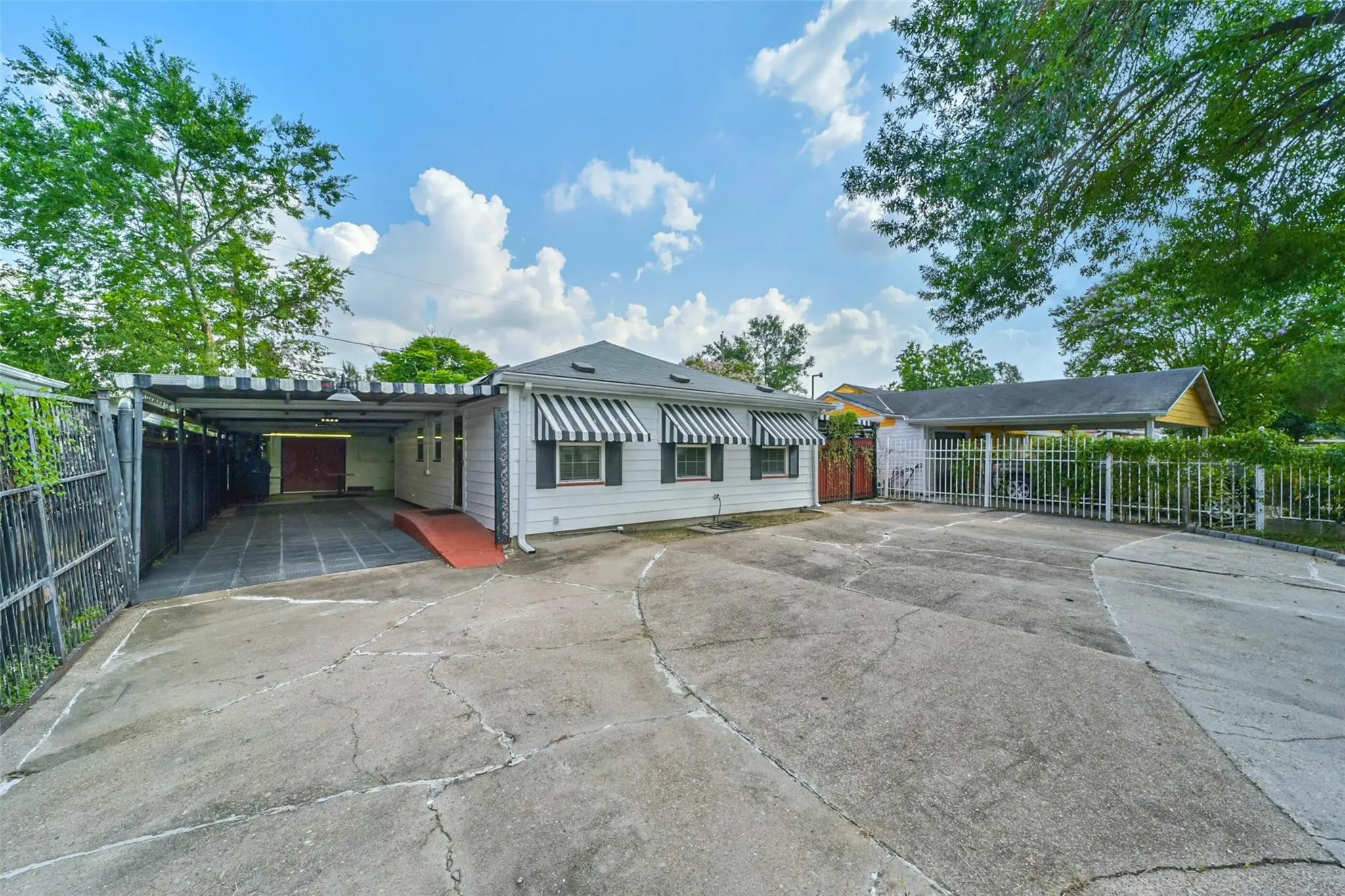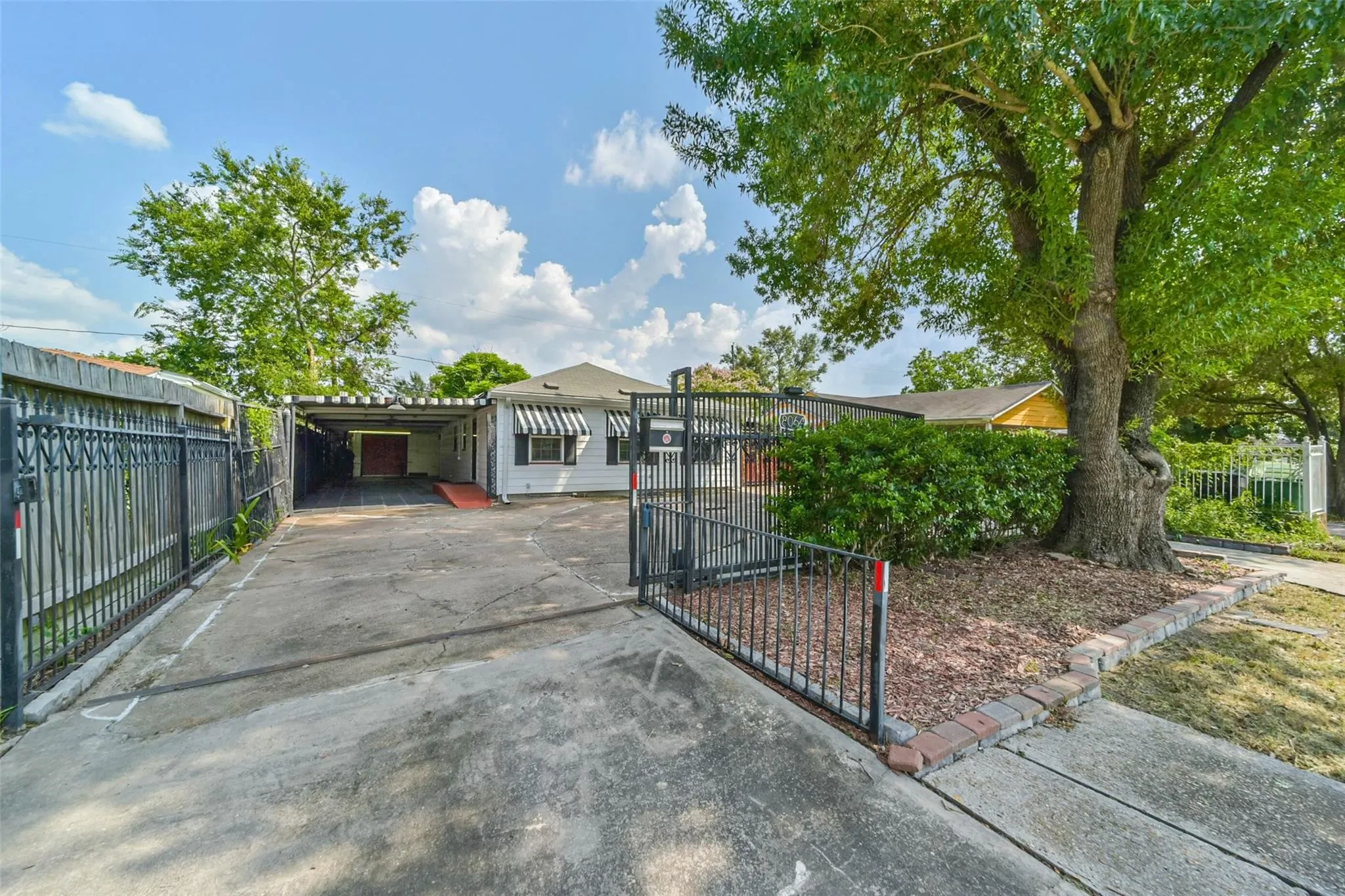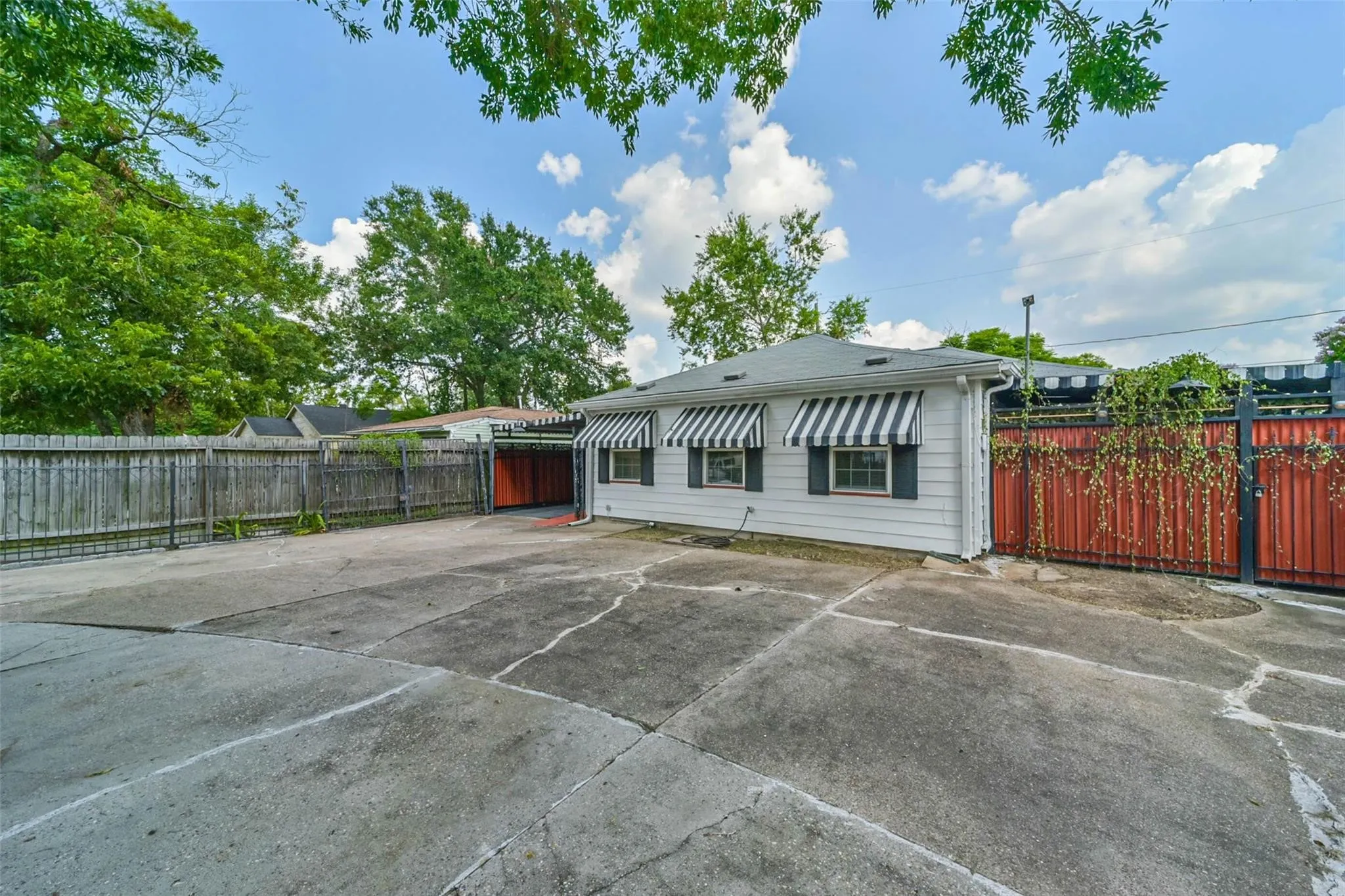













































Check out this great opportunity to own a home with a great space for entertaining! The updated kitchen features butcher block counters, beautiful light fixtures and has a quaint workspace! The home has new flooring, recent paint, and updated bathrooms. The primary bedroom has an ensuite bathroom, elegant chandeliers, and a sitting area that could serve as a flex space. The primary bathroom has been updated with lovely fixtures. The addition to the back of the home has been created with entertaining in mind. It has a beautiful wet bar and a large area perfect for a pool table. The very back of the home has a huge commercial kitchen perfect for entertaining and/or a catering service. The covered carport will accommodate three vehicles. The home has a small extra room that could be used as a third bedroom. A large barbeque pit remains. The circular drive provides ample space for parking. Room dimensions should be verified by buyer.


parkerspeer@speercompanies.com
