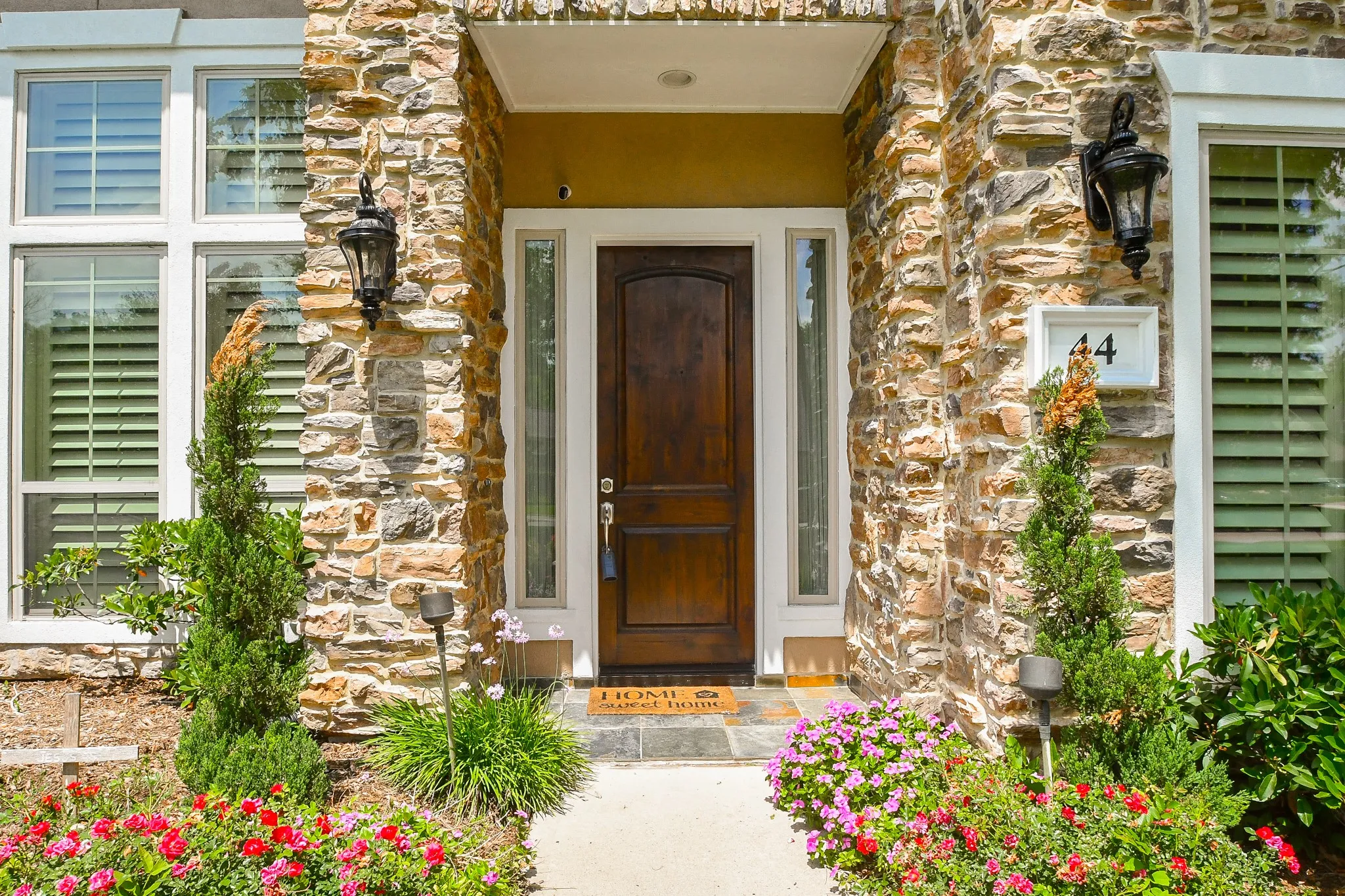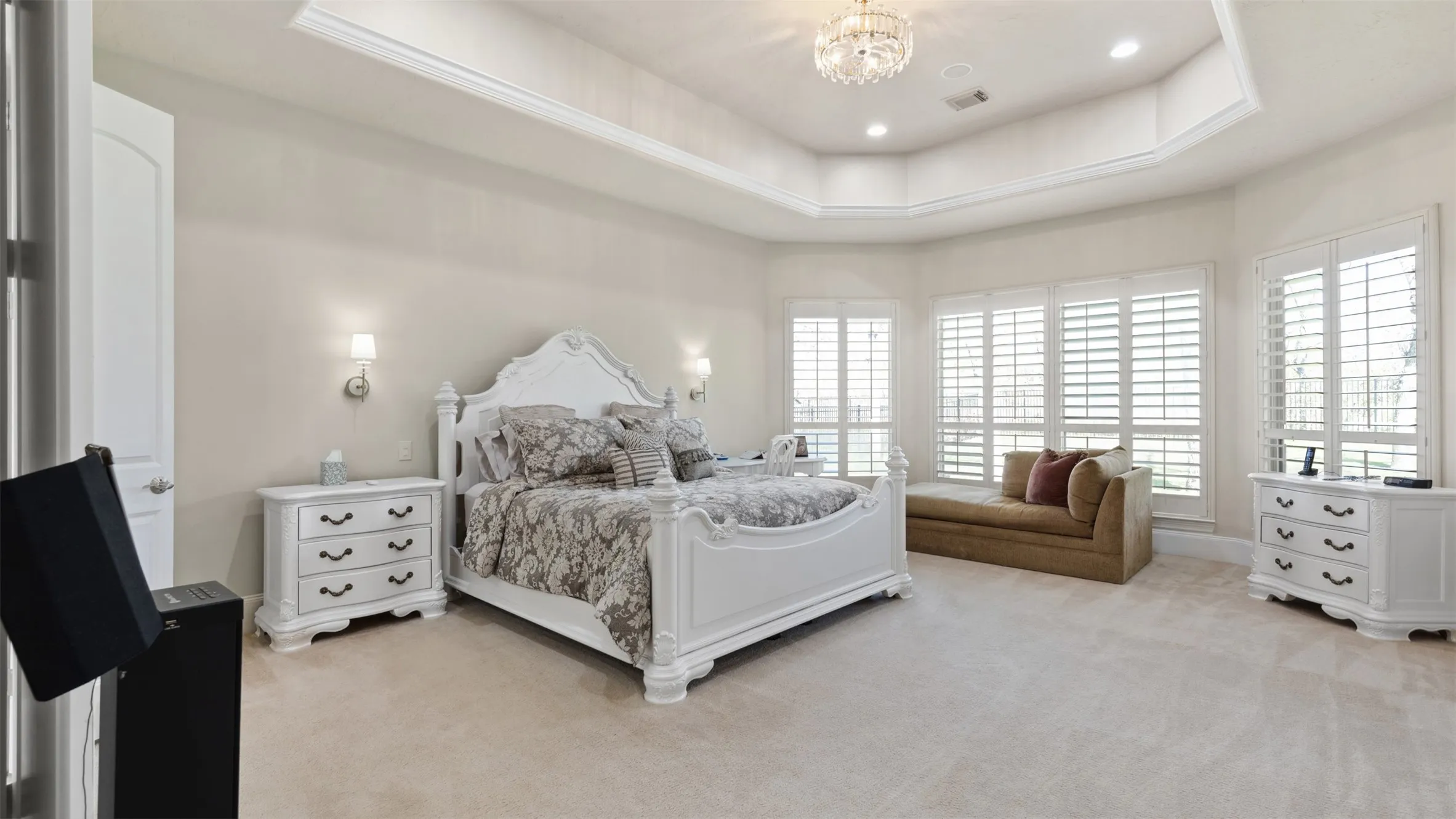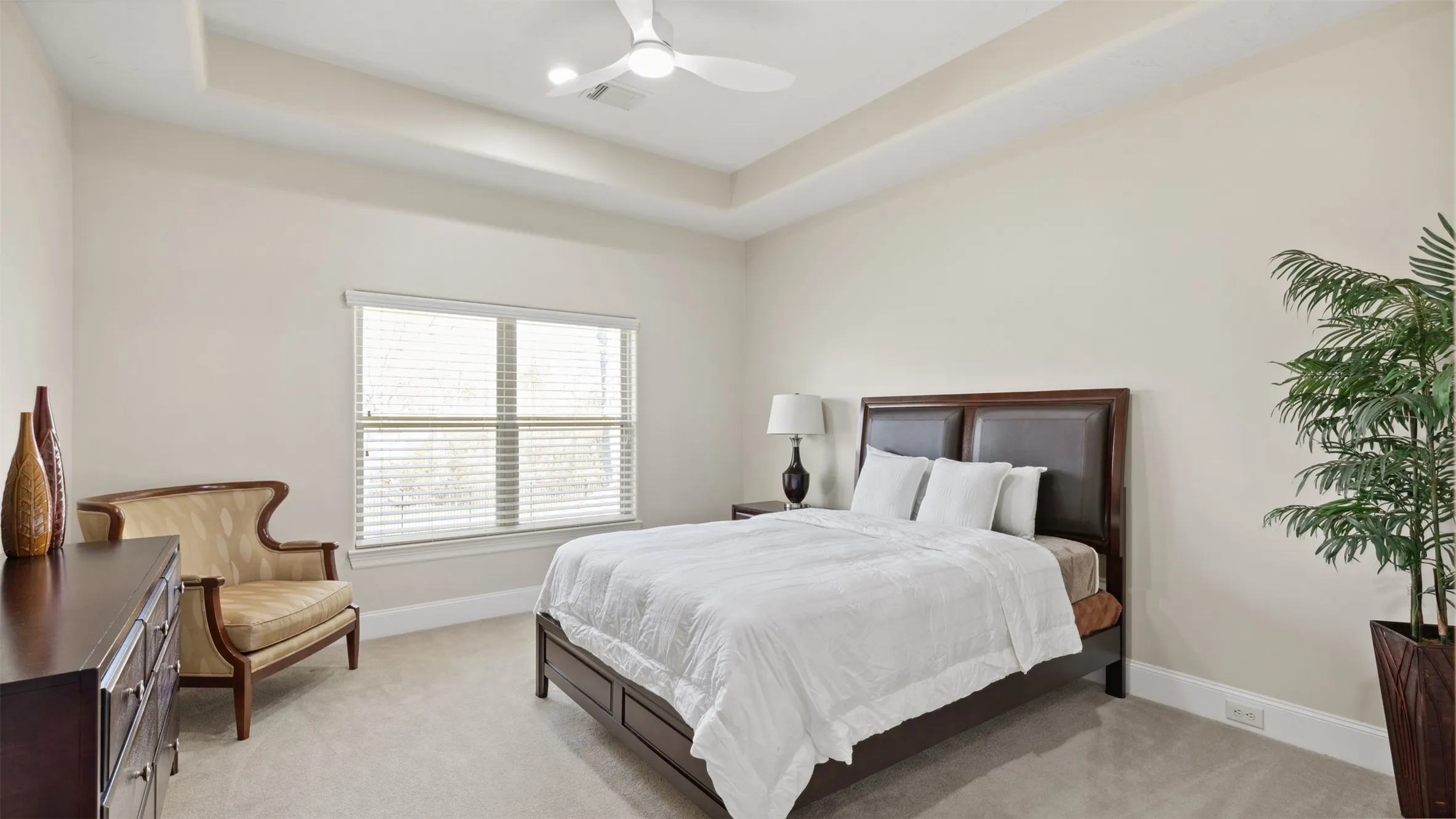














































This French-inspired 5 bdrm 5 bth Fairmont home combines elegance with modern comfort, highlighted by its freshly painted facade featuring symmetrical architecture, tall windows with charming shutters, and a mix of stone and stucco finishes. Ornate chandeliers, arched doorways, and wrought iron accents enhance its classic charm. Inside, the hardwood floors and a grand curved staircase with wrought iron balustrades greet guests, complemented by luxurious custom millwork like crown molding, exposed beams, and coffered ceilings. The owner’s suite offers a peaceful retreat with a spa-like bthrm, soaking tub, separate vanities, large walk-in shower, and two spacious walk-in closets. Upstairs, three generous bdrms, a game room, and a large media room provide ample space for relaxation and entertainment. This home perfectly marries traditional elegance with modern amenities. There’s too many updates to mention them all.To experience this exquisite home,contact us for a private showing today!


parkerspeer@speercompanies.com
