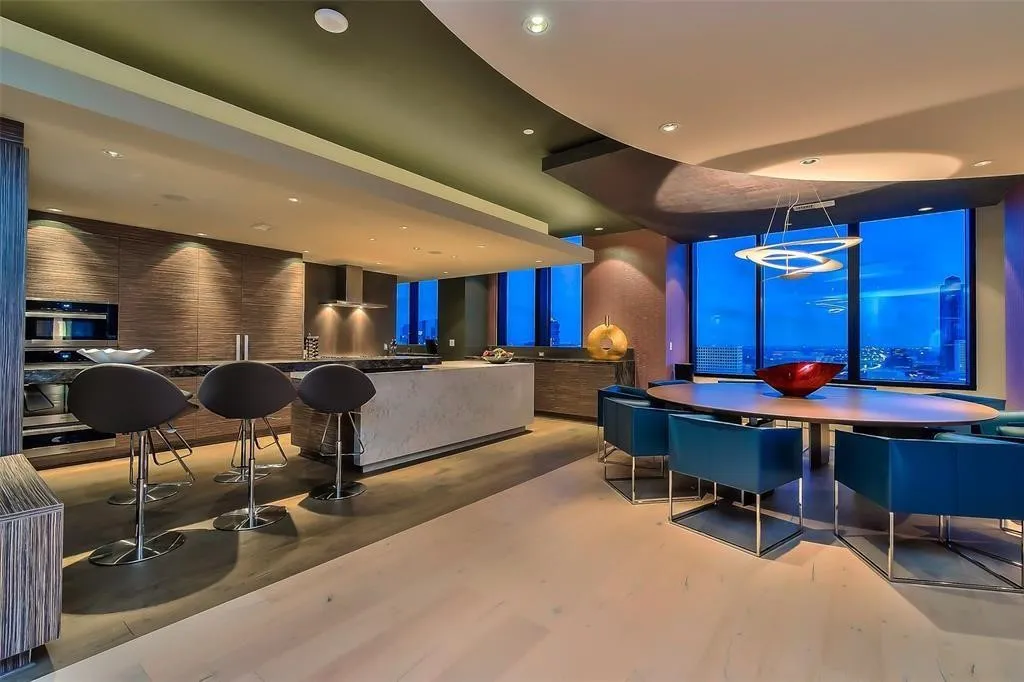





































Fabulous Penthouse #2503 is unlike any other unit at Astoria!! Stunning floor plan designed by AWARD WINNING Architect Elias Adam. Beautiful matching wood floors, exquisite kitchen, and multilevel ceiling heights throughout, with impressive SW views of The Galleria area from the 25th floor. This amazing SMART HOME includes Surround Sound, Electric Shades, Quarters, and a Grand Balcony perfect for entertaining parties. *Schedule an Appt TODAY. Enclosed parking GARAGE for two vehicles with lots of space for storage on the 4th floor of the building.


parkerspeer@speercompanies.com
