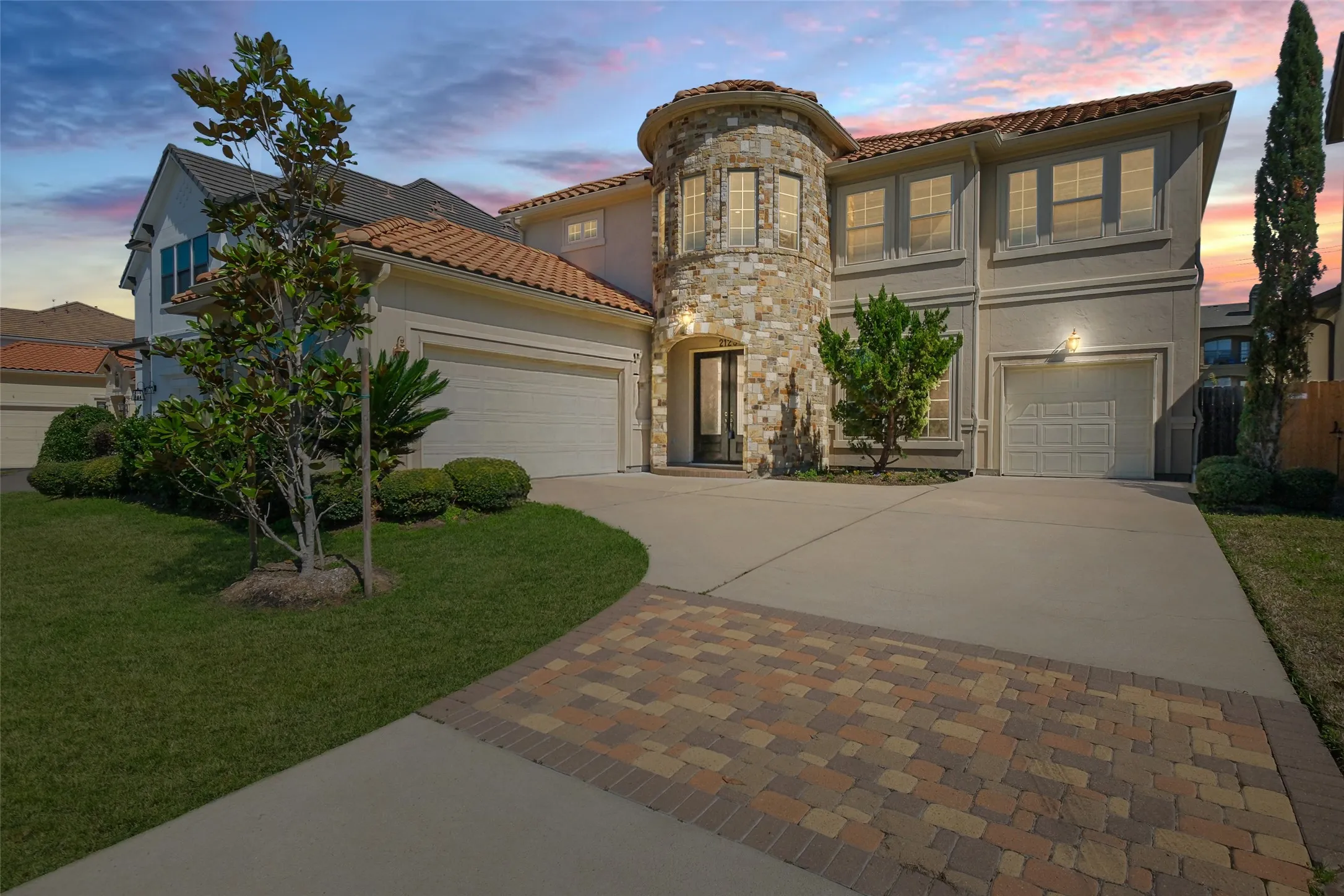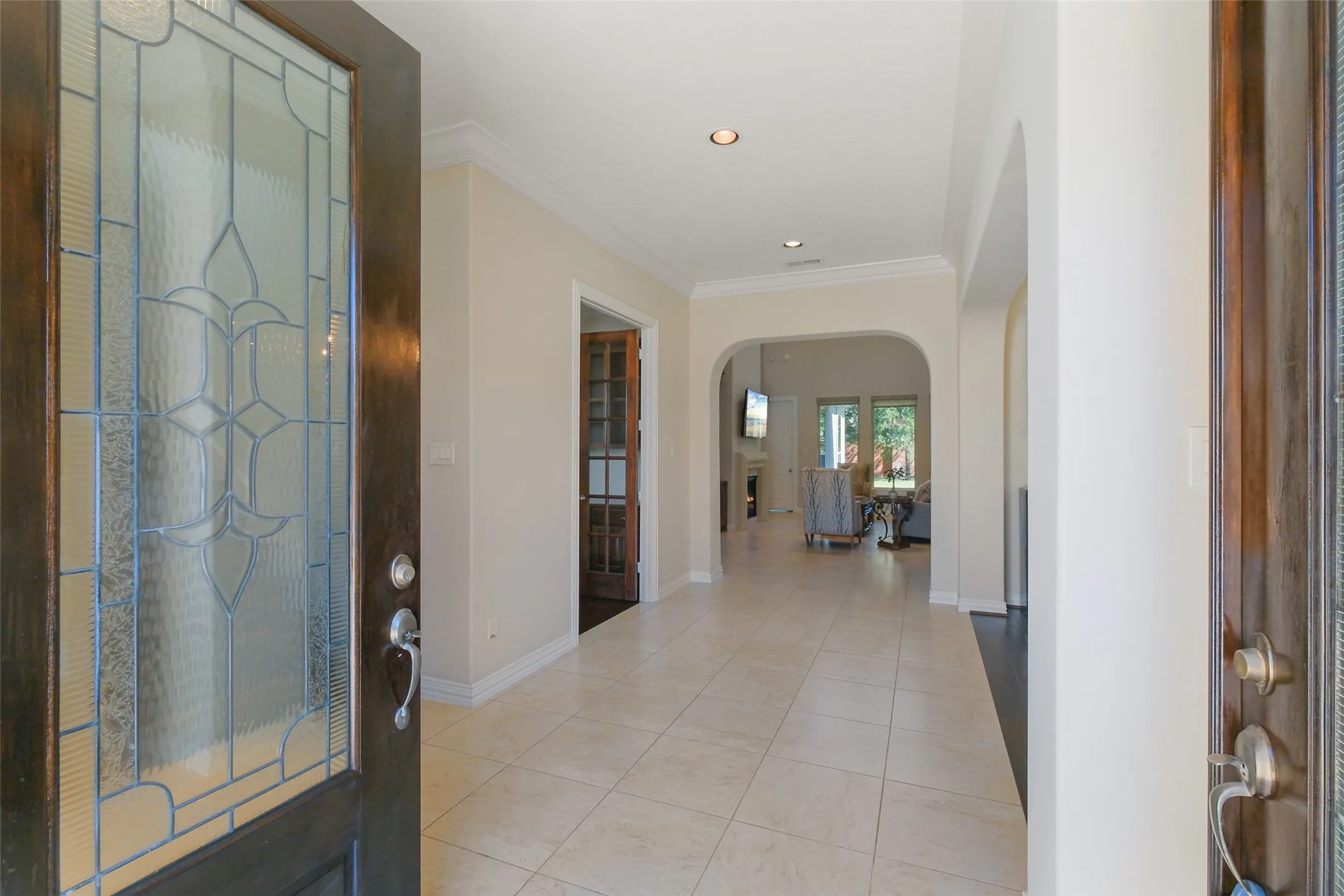












































Welcome to The Parkway at Eldridge, a prestigious 24-hour manned gated community offering luxury, security, and resort-style amenities. This custom Kickerillo home boasts a spacious open-concept layout with soaring ceilings, a gourmet kitchen, and a grand 2-story living area with a fireplace. The primary suite features a private backyard entrance and a spa-like en-suite bath. The home offers 4 additional bedrooms, 3 en-suite baths, and extra living space on the 2nd floor. A dedicated home office and formal dining room make entertaining effortless. The 3-car garage & large closets offer ample storage! Enjoy seamless indoor-outdoor living with a covered patio, lush backyard, and private balcony on 2nd story. Community perks include a lighted tennis court, scenic walking trails, a children’s park,resort-style pool, and tranquil water views and fountains. Perfect for those seeking comfort, security, and a vibrant community, this home provides an exceptional lifestyle in a prime location!


parkerspeer@speercompanies.com
