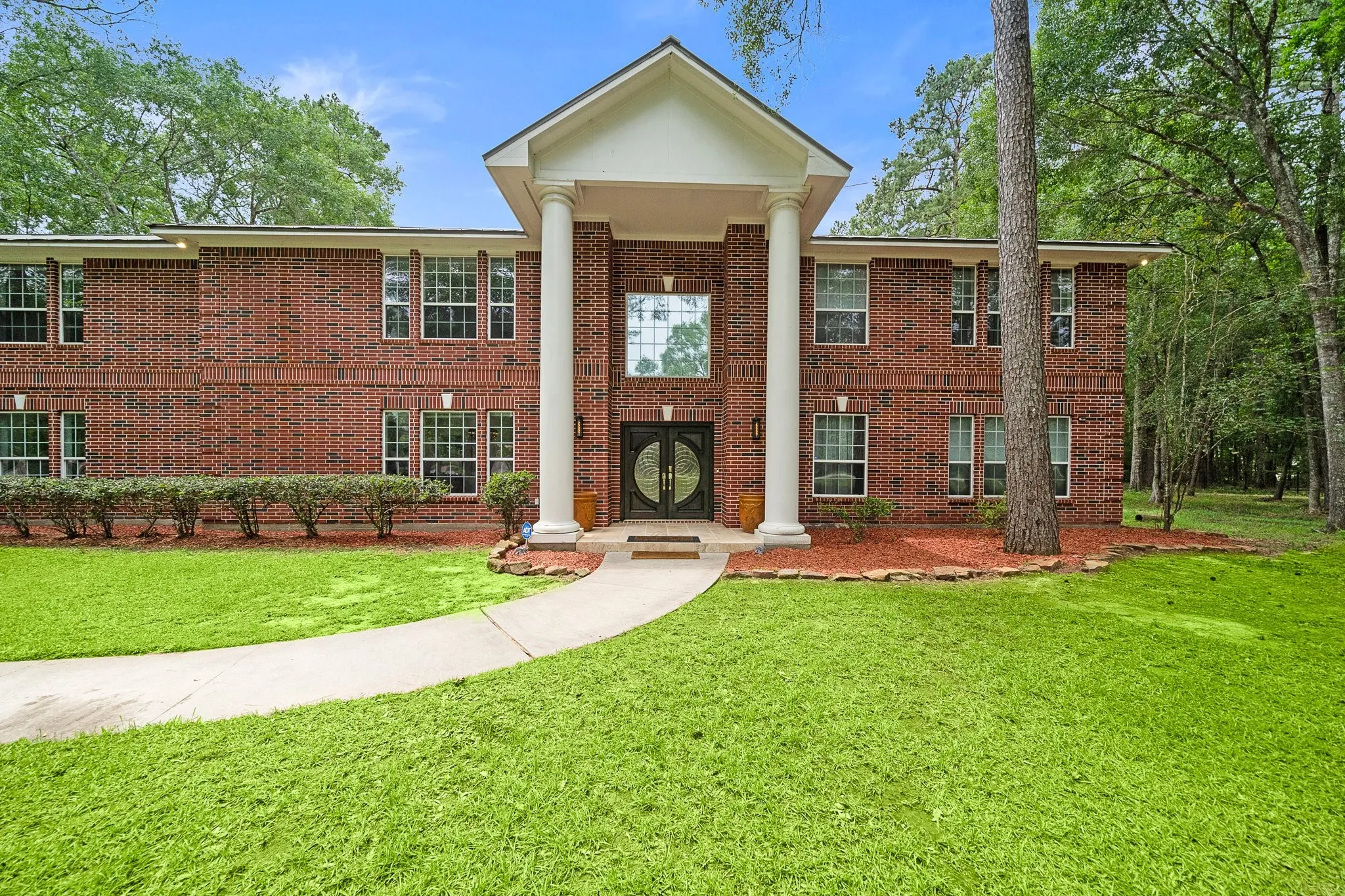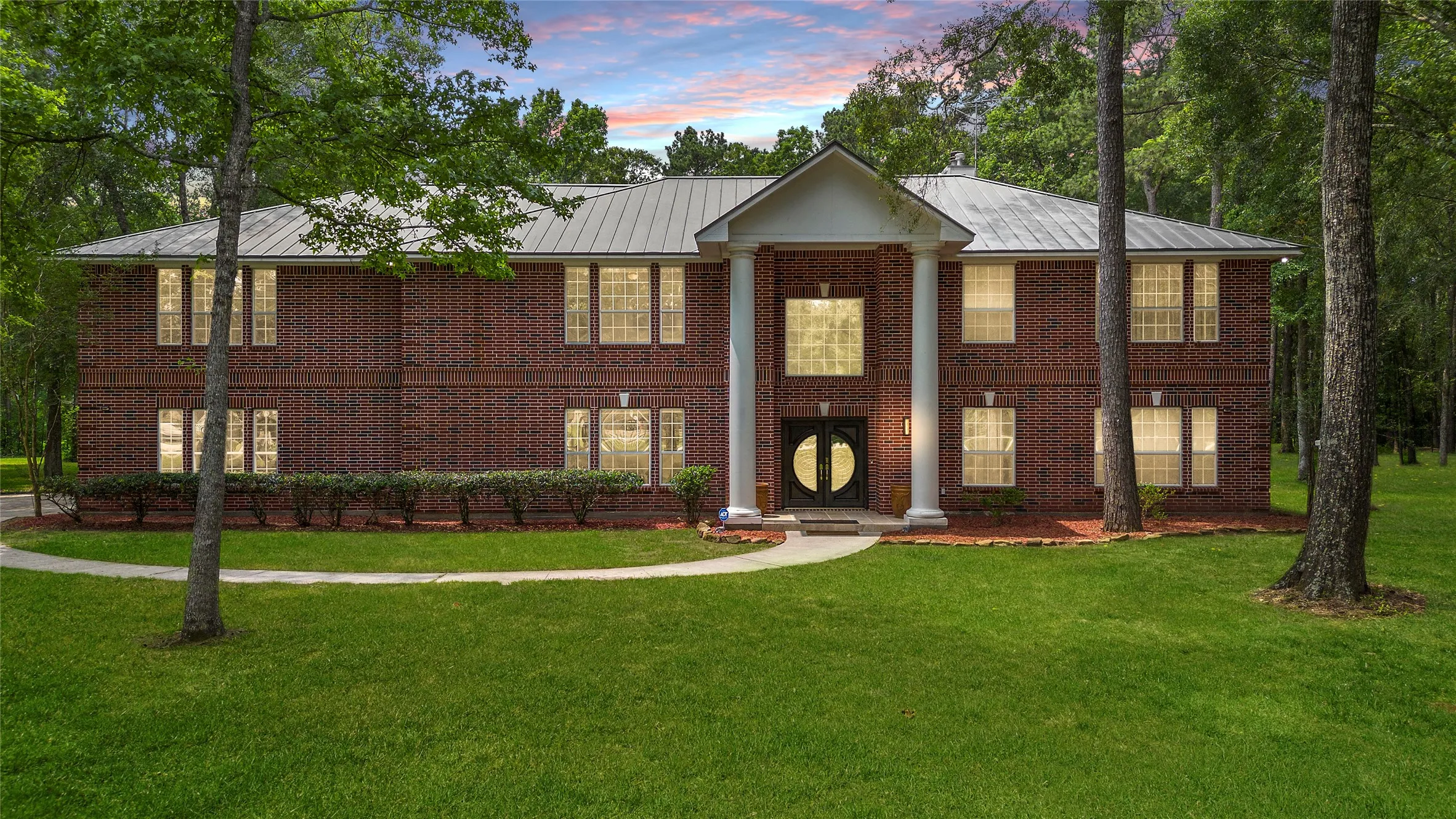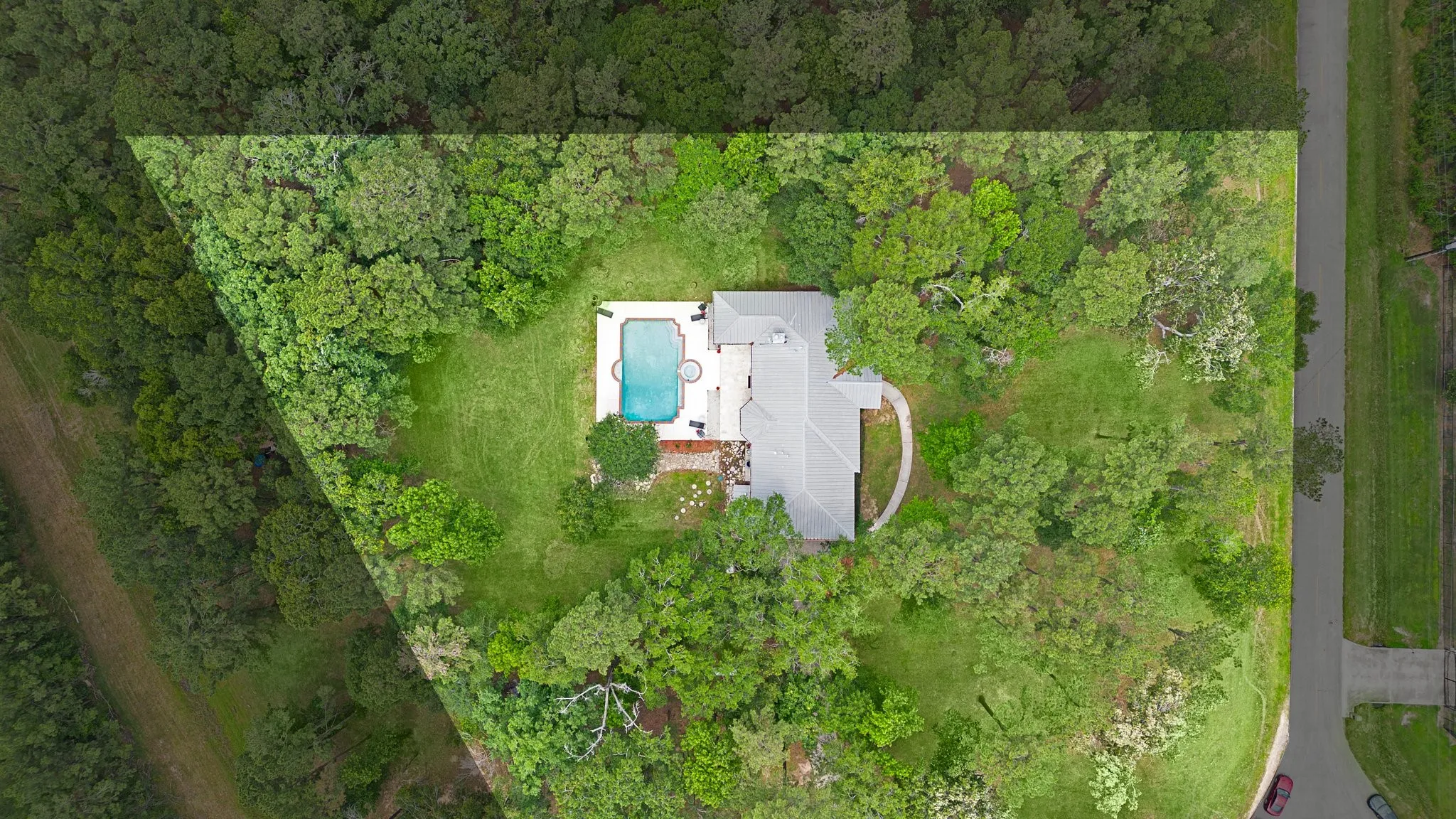













































Experience luxury living in this beautifully updated estate on 4.99 private acres with 6 beds, 5.5 baths & a 3 car garage. Expansive 5,114 SQFT with an open floor plan & modern updates including a sparkling pool & spa. Two-story foyer featuring a sweeping staircase & spacious living areas. The kitchen is a chef’s dream with SS appliances, granite countertops, double ovens, two sinks & a five-burner gas range. The bright living room w/ a gas fireplace & French doors opens to the backyard oasis. The first floor includes a private office w/ built-ins, two guest bedrooms & a versatile extra storage/safe room. The primary suite features hardwood floors, a gas fireplace, covered balcony overlooking the pool & an en suite bath with a separate tub, shower, workout room & large walk-in closet. Upstairs there is also a game room & large extra room providing ample space for entertainment and relaxation. This exceptional home combines luxury & comfort, making it a perfect retreat.


parkerspeer@speercompanies.com
