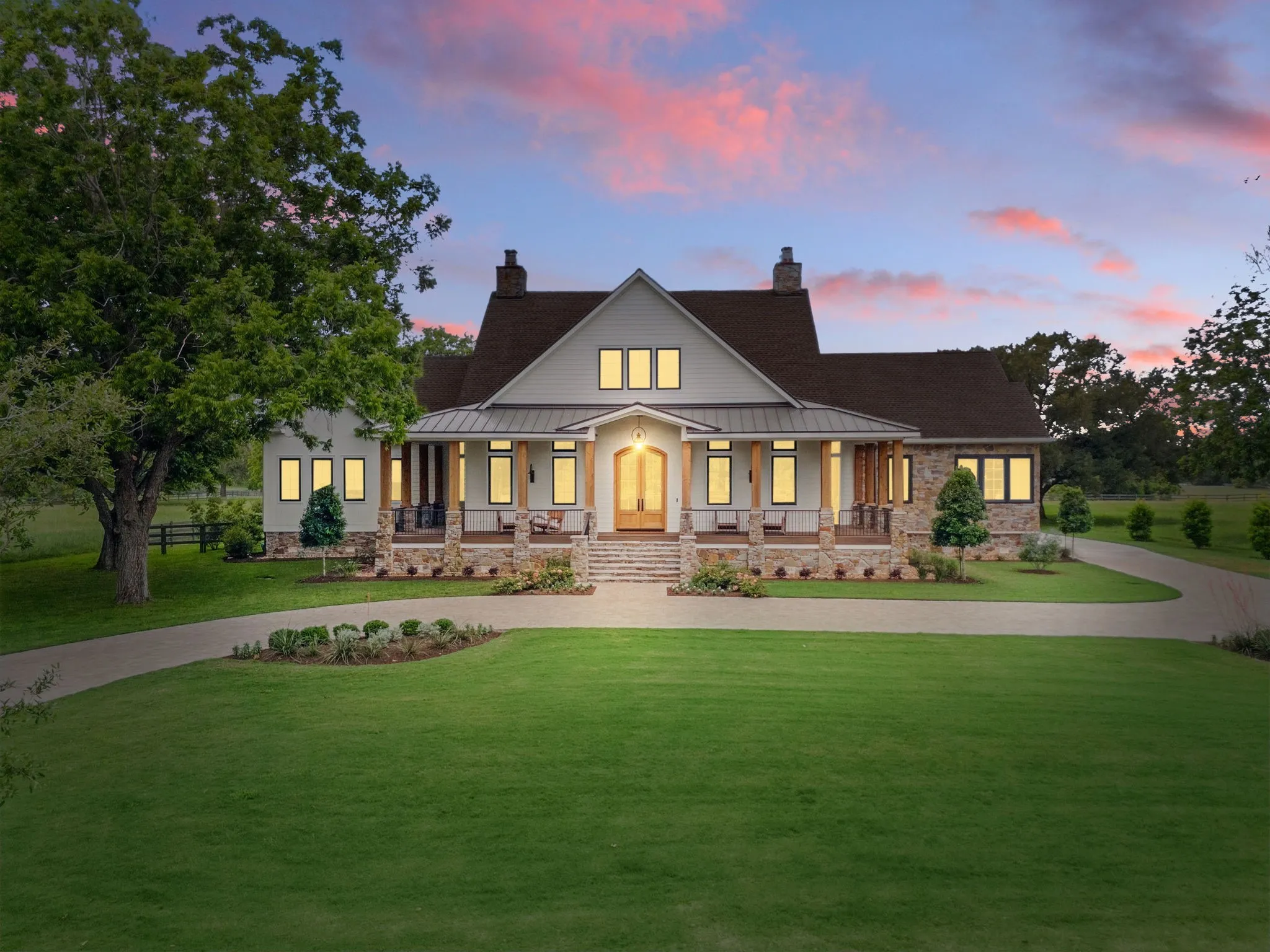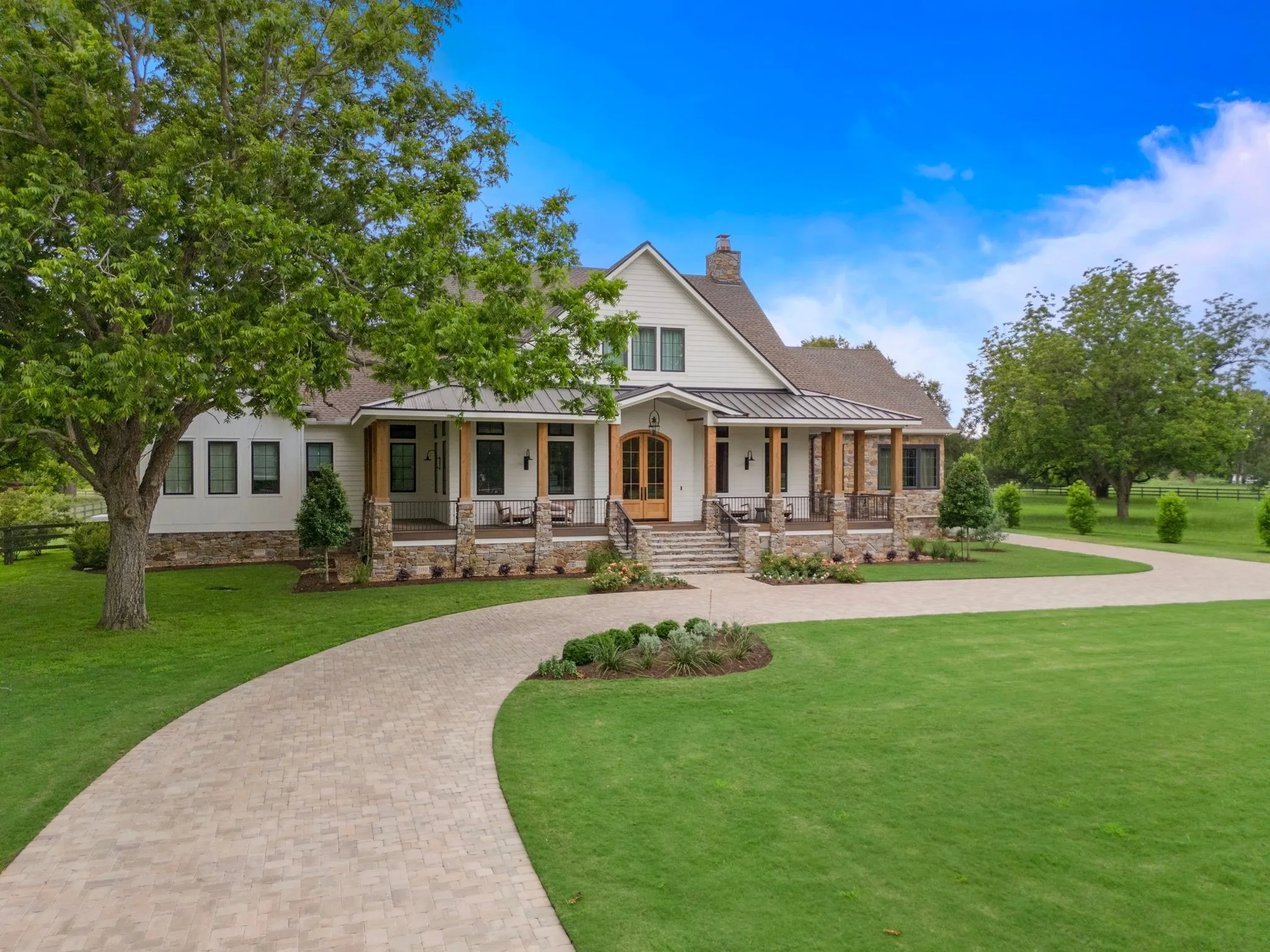

















































Experience luxury living in a Fairmont Custom Home on 1.91 acres with water views & a 1,565 sqft Casita. Built in 2022, this Pier & Beam beauty is wrapped in a gorgeous wood siding & blended tumbled stone boasting French white oak floors throughout. The main home features 5/6 bedrooms, an office (optional 1st floor secondary bedroom), 1st floor nursery/exercise room, 7.5 bathrooms, upstairs game room, 3 upstairs bedrooms, & incredible primary retreat with his/her closets & his/her bathrooms. Kitchen includes oversized island, Thermador appliances, & gorgeous views. The well-appointed living room is ideal for entertaining with its accordion doors leading to an elevated patio with a living area, fireplace, summer kitchen, turfed space, & rolldown screens ideal for Texas sunsets. The Casita is an additional 1,565 sqft with private suite (upstairs), living, dining, kitchen, bar and 2 full bathrooms. Whole home Generac generator & Control4 automation for A/V, lighting & security. Low Taxes!


parkerspeer@speercompanies.com
