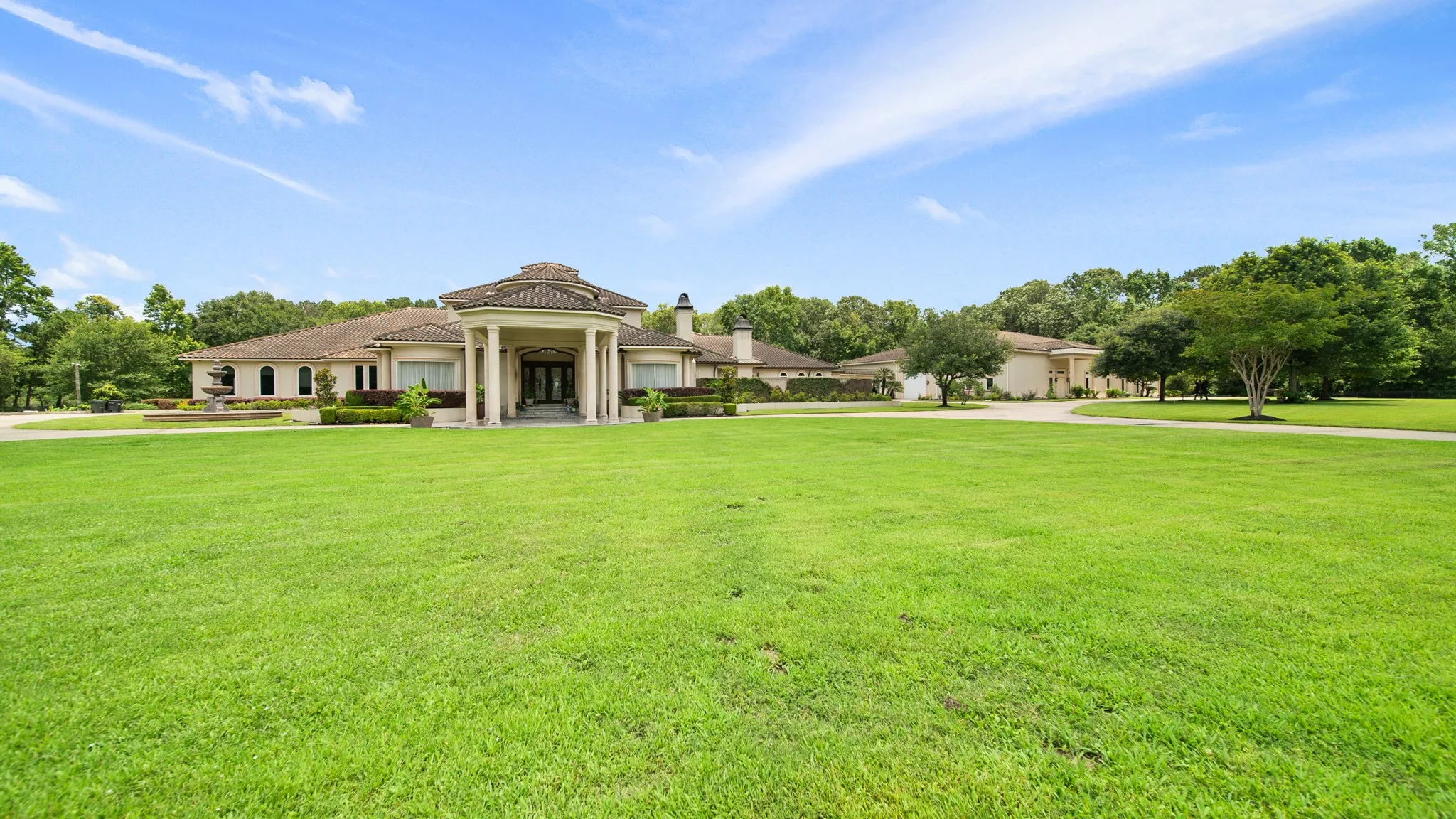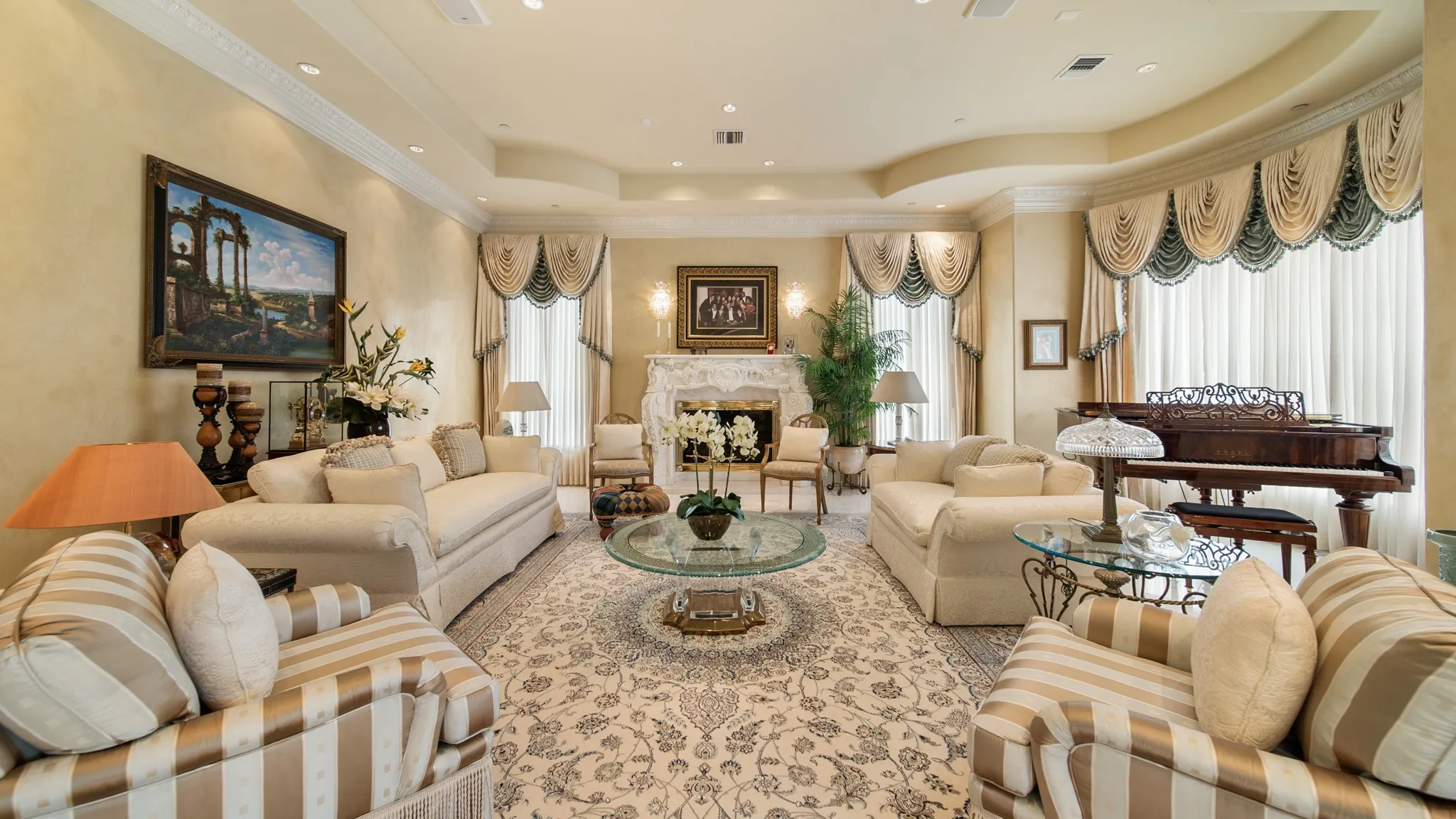

















































Extraordinary property sits on nearly 28 acres, fully fenced, private street in a well sought out community, The Commons Of Lake Houston. This home was designed with elegance in mind, Absolutely magnificence of scale, craftsmanship and exceptional design are evident. The interior Boasts, 5 bedrooms 7.5 baths, 2 kitchens, 2 breakfast areas, 3 living rooms, Both formals, atrium, gym, 2 offices, Tall ceiling, crown molding, Exquisite chandeliers, column anchored entry and archways, 3 fire places, marble and wood flooring, State-of-the-art kitchens feature upscale built-in appliances, island, breakfast bar, granite countertops, gas and electric stoves, food warmer, The luxurious owner’s suite includes his and her spa-like BA, walk-in closets, and a fireplace. AC garage holds up to 55 cars. Exterior offers a wraparound patio, courtyard, gazebo, waterfalls, sprinkler system, tennis and basketball courts, Full-house generator RV garage, storage, AC Kennel, Aviary, fishing pond, walking trail.


parkerspeer@speercompanies.com
