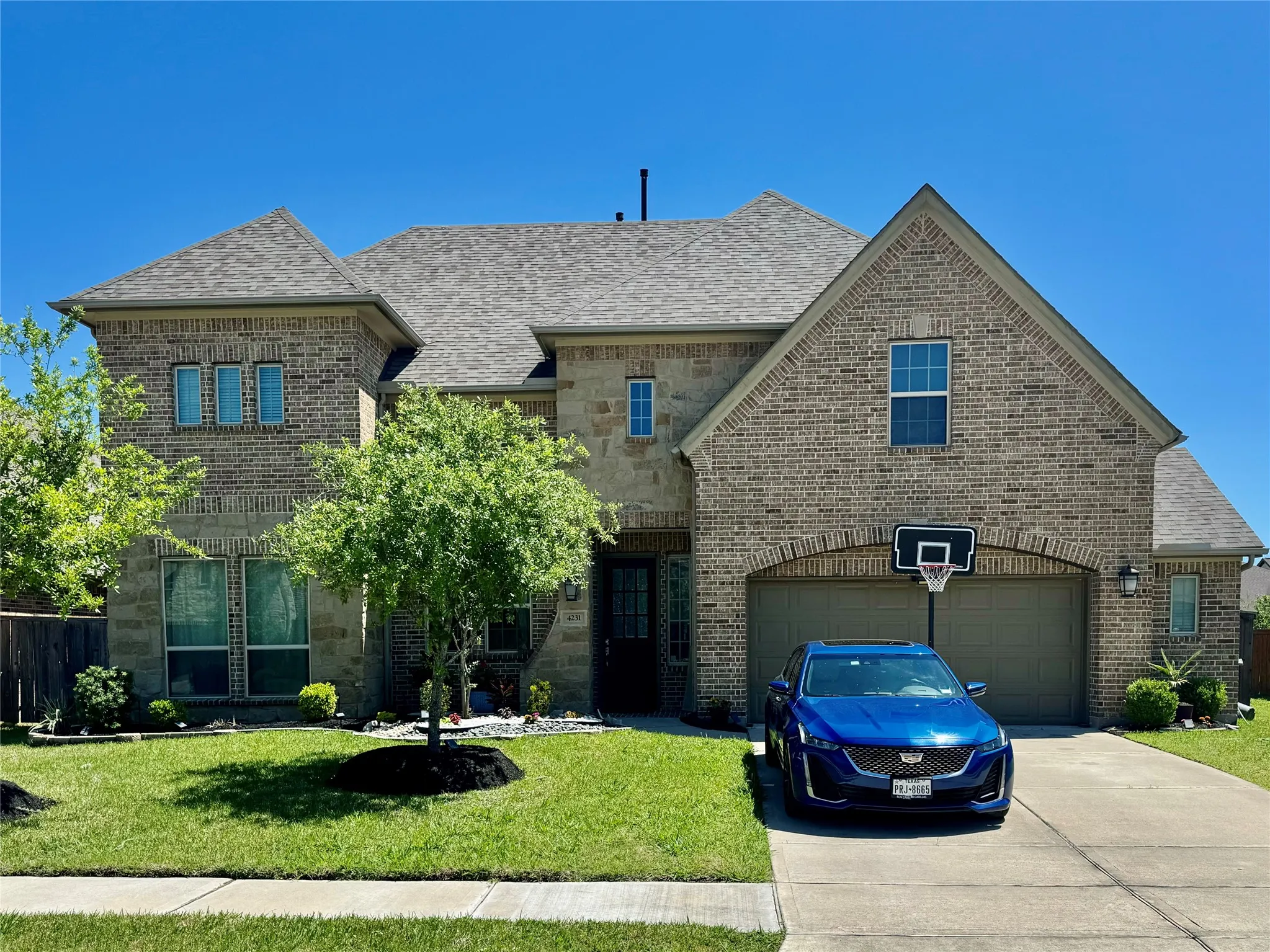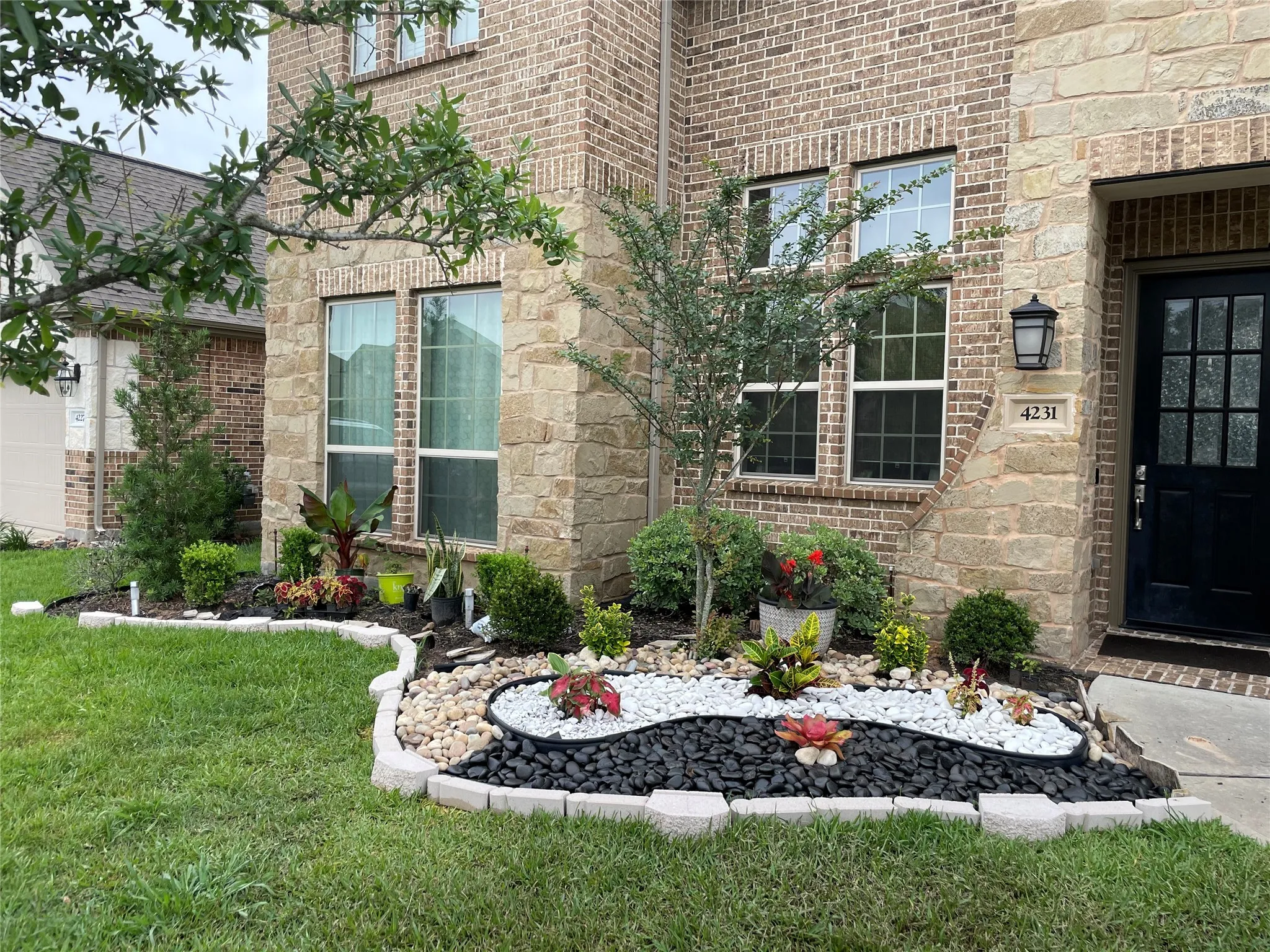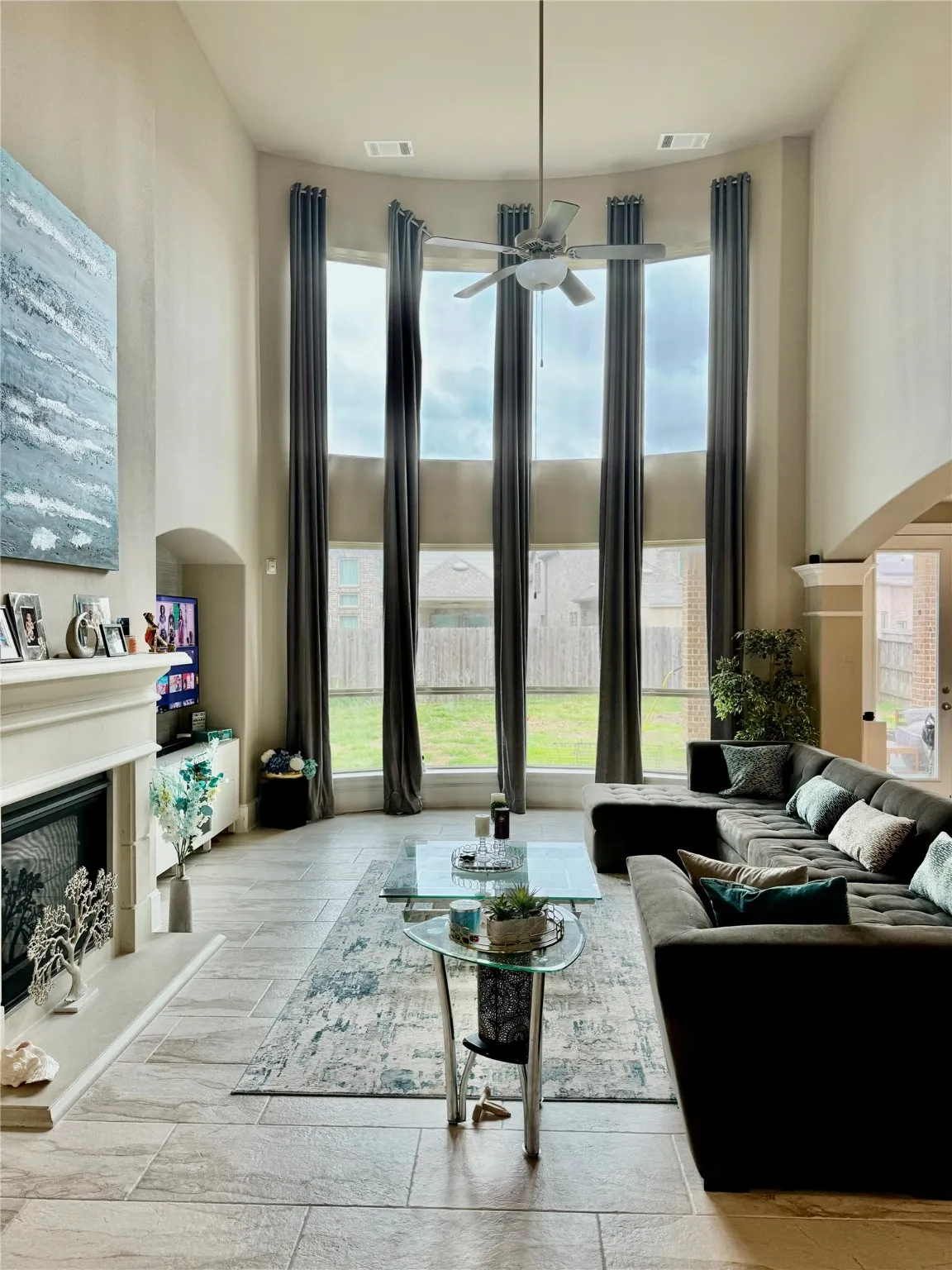


























Introducing this luxurious 4-bedroom, 3.5-bath residence spanning 3,650 sq ft, with both a game and media room. You are welcomed through the front door to tall ceilings and the peaceful study. Master Suite includes: homey large bedroom with vault ceilings, double sinks, granite, bathroom, relaxing spa-like tub, separate shower, and has a his/hers walk-in closet. The open living area is complimentary for larger gatherings and boasts high ceilings, natural light, & a cozy fireplace. The kitchen has granite countertops and a resourceful center island, plus it has breakfast nook+bar accommodating open concept with living area. Your own formal dining for special occasions & holidays with wood floor. Enjoy the back covered patio while barbecuing and large fenced backyard. Plus, 2 car garage that has been equipped with wooden floors and an air conditioner.
**All room measurements are an estimate. Please do measure / confirm.


parkerspeer@speercompanies.com
