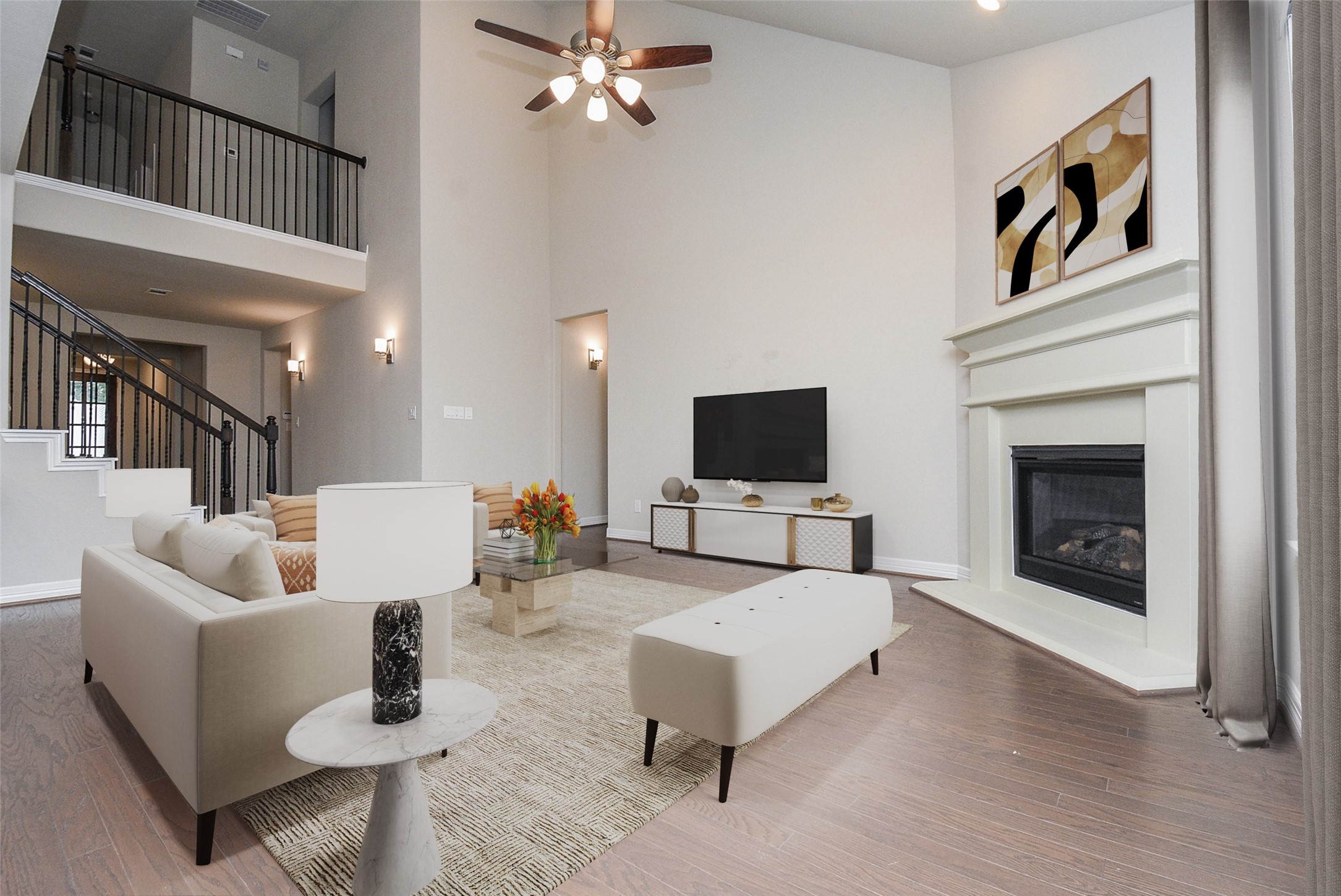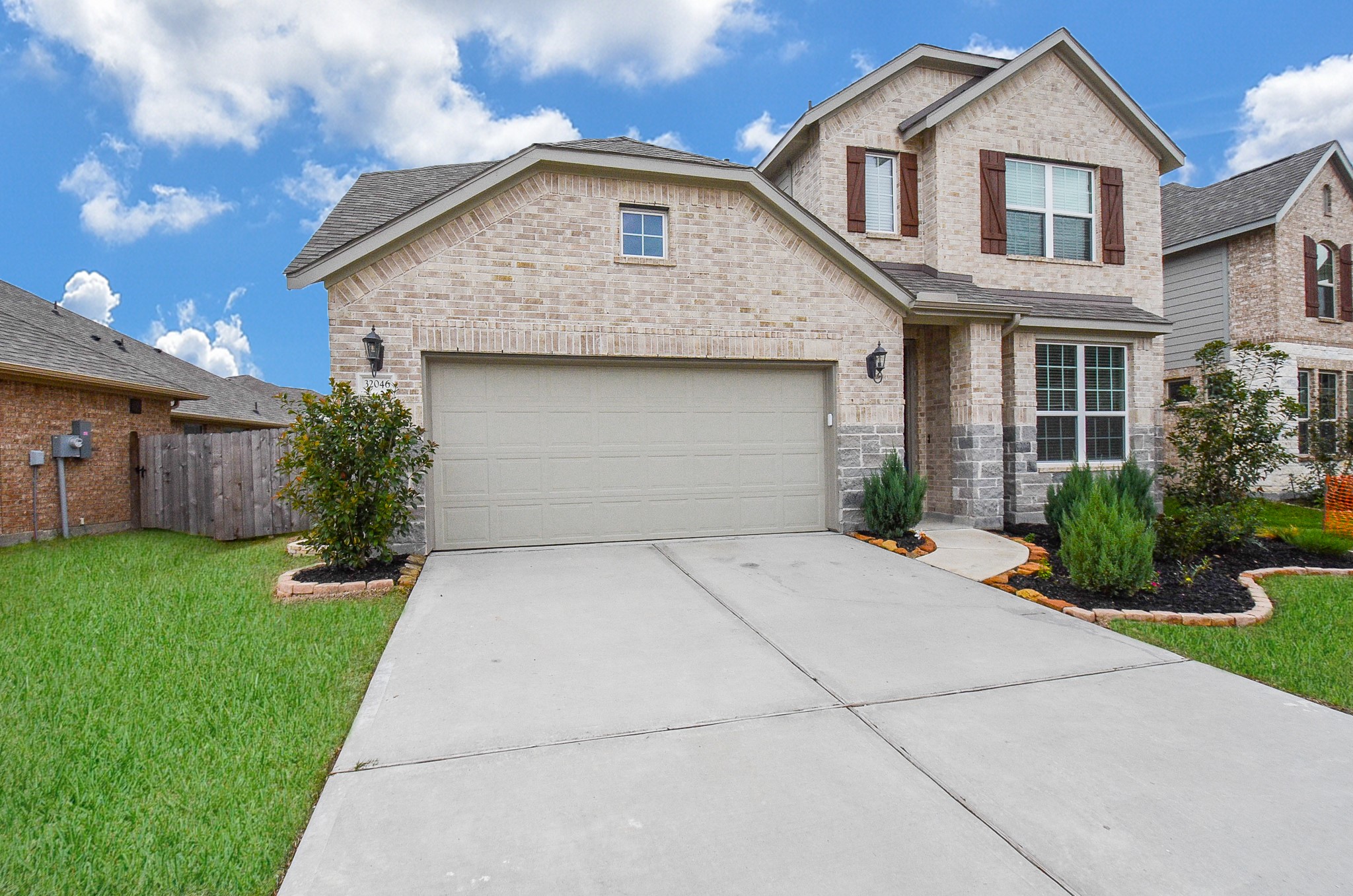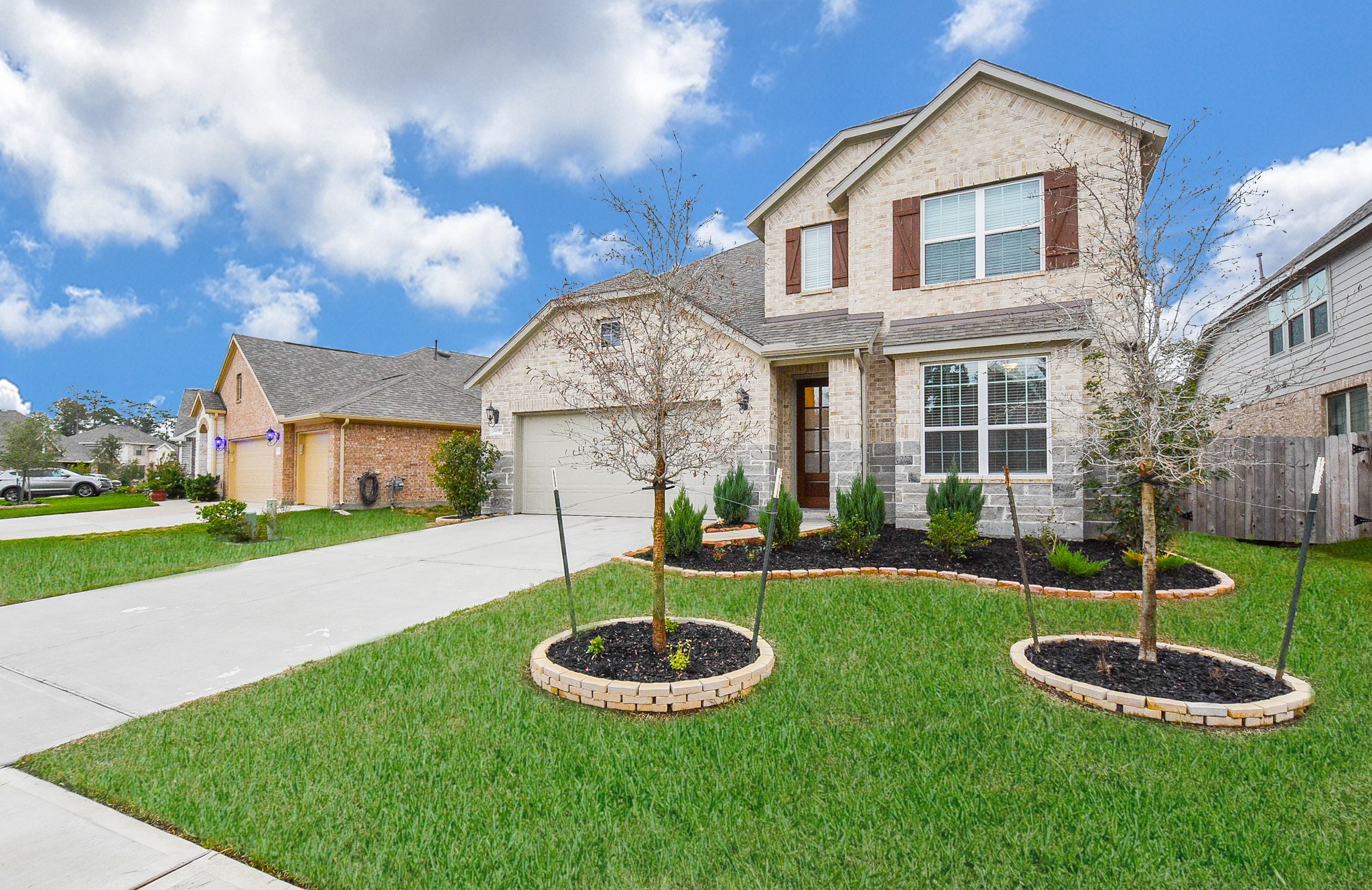

















































Gorgeous Ashton Woods – Katy Floor plan with structural upgrades-5th bedroom; covered patio, fireplace, extended Primary Bedroom, 4th Bath. This home is move-in ready & like new! Very open floor plan in a gorgeous Master Planned Community w/great schools! Wood floors flow seamlessly through most of first floor. Large kitchen with center island, open to Family Room. Stainless appliances, quartz counters w/island seating, HUGE walk in Pantry and a very soft grey color cabinetry! Lots of windows/natural light. Fireplace in the Family Room adds more warmth and design to the area. Formal Dining Room. The Study downstairs does have a closet, so it could be a 5th bedroom if you prefer, which creates 2 bedrooms down. Primary Suite is very large with a nice sitting area/extended square footage added. The Primary Bath has an oversized tub, separate shower & double sinks. Large Game Room upstairs w/3 more bedrooms up & 2 full baths. Covered Patio, solar panels, and room for a pool. NO FLOODING!


parkerspeer@speercompanies.com

