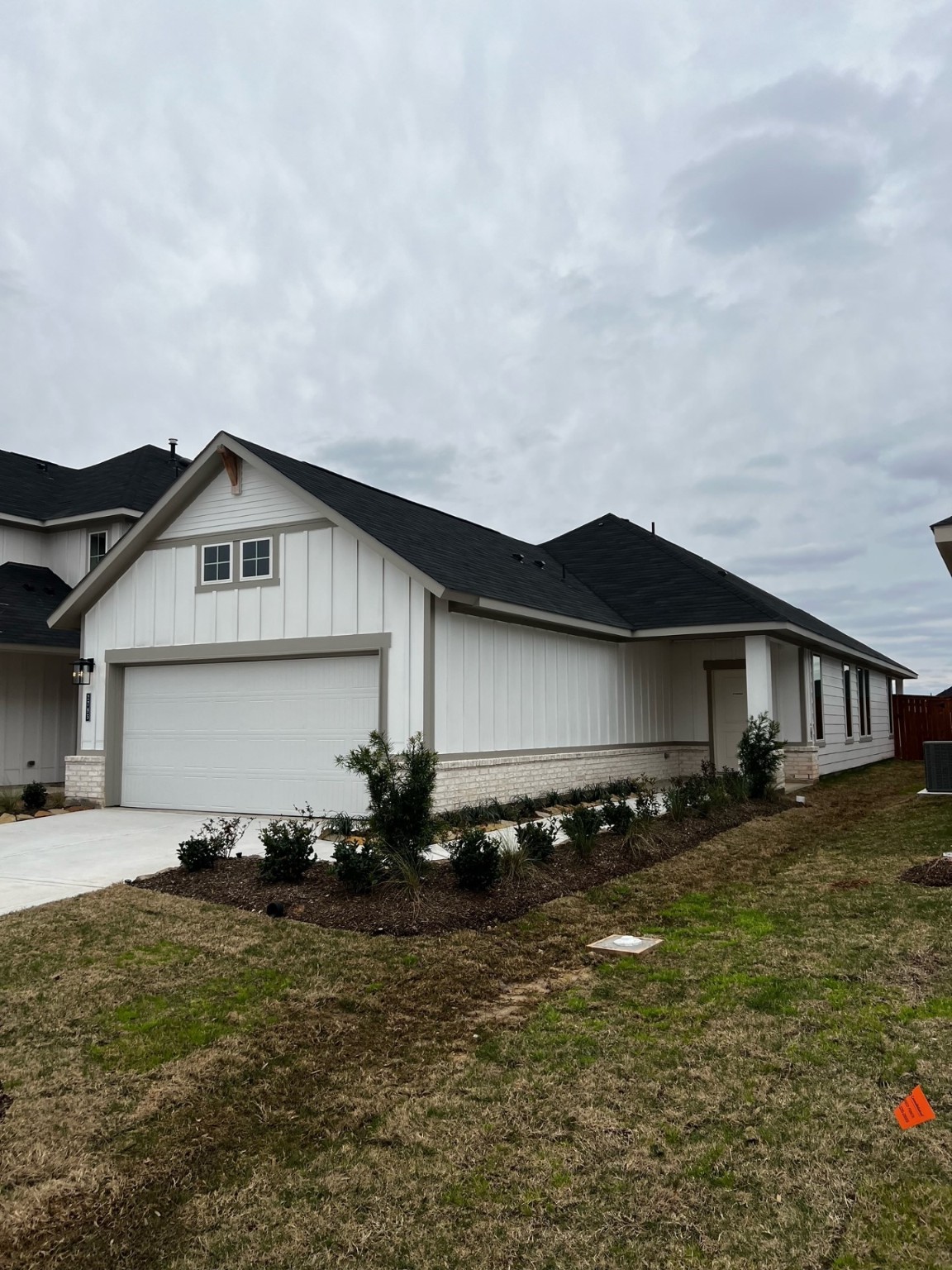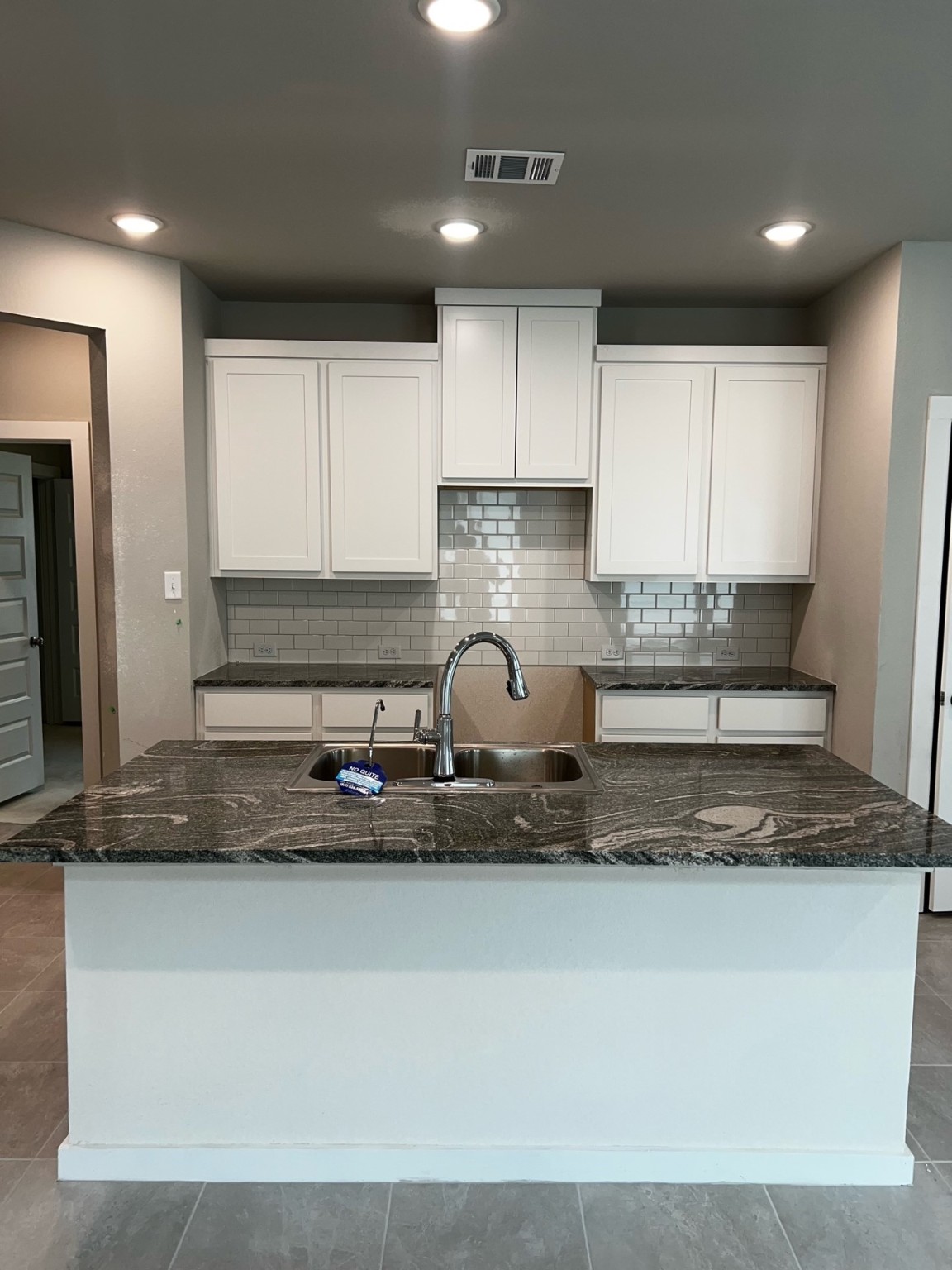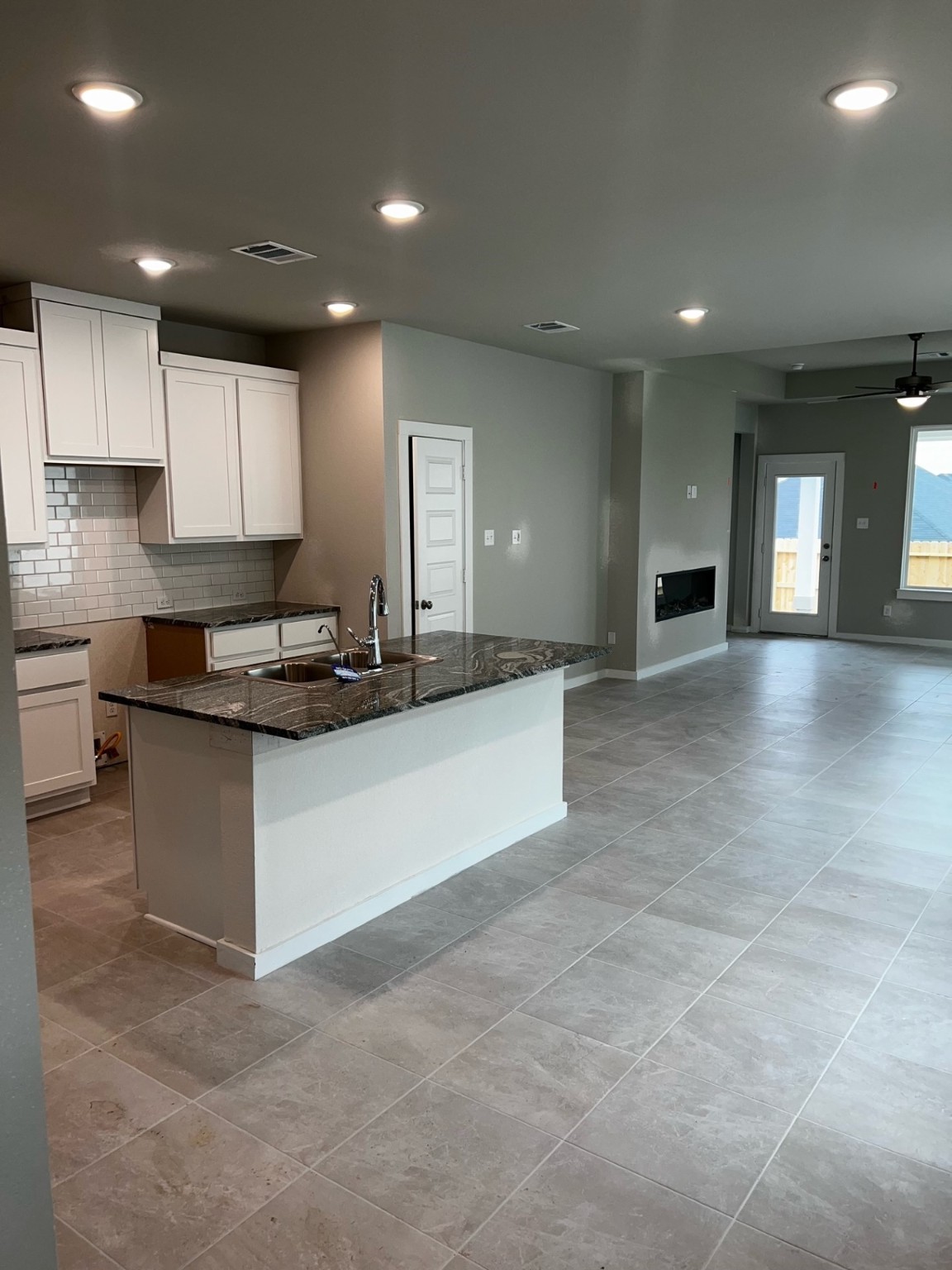























The Abilene Floorplan -Charming one-story home with 3 bedrooms, 2 baths, 2 car tandem garage. Benefit from a combined casual dining, kitchen, and great room. Entertain for the holidays for plenty of
space on the central kitchen island or relax on the covered patio. Options: Electric
Fireplace; Tub in Primary Bath; Coffered ceiling in Primary; Coffered ceiling in Great
Room


parkerspeer@speercompanies.com
