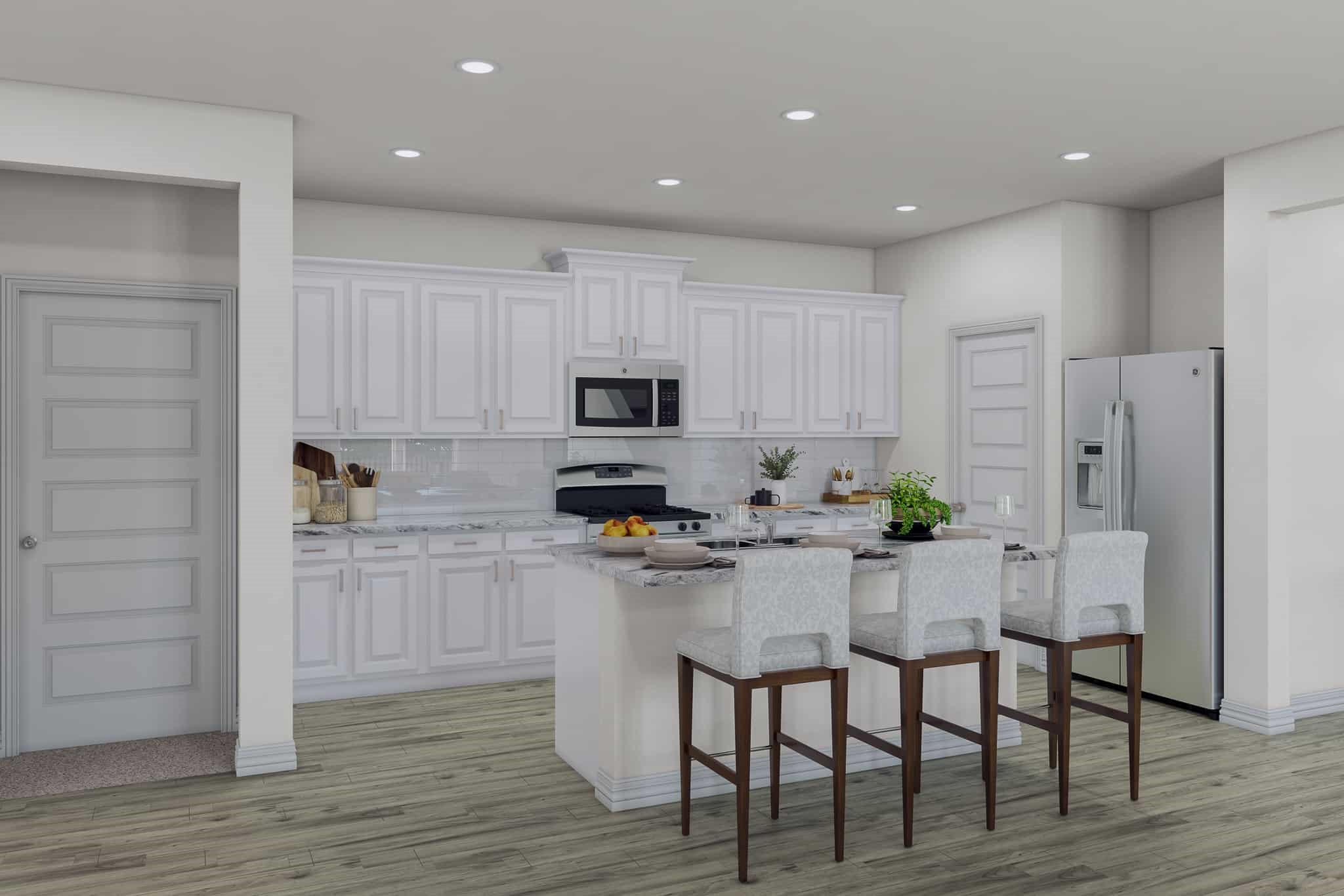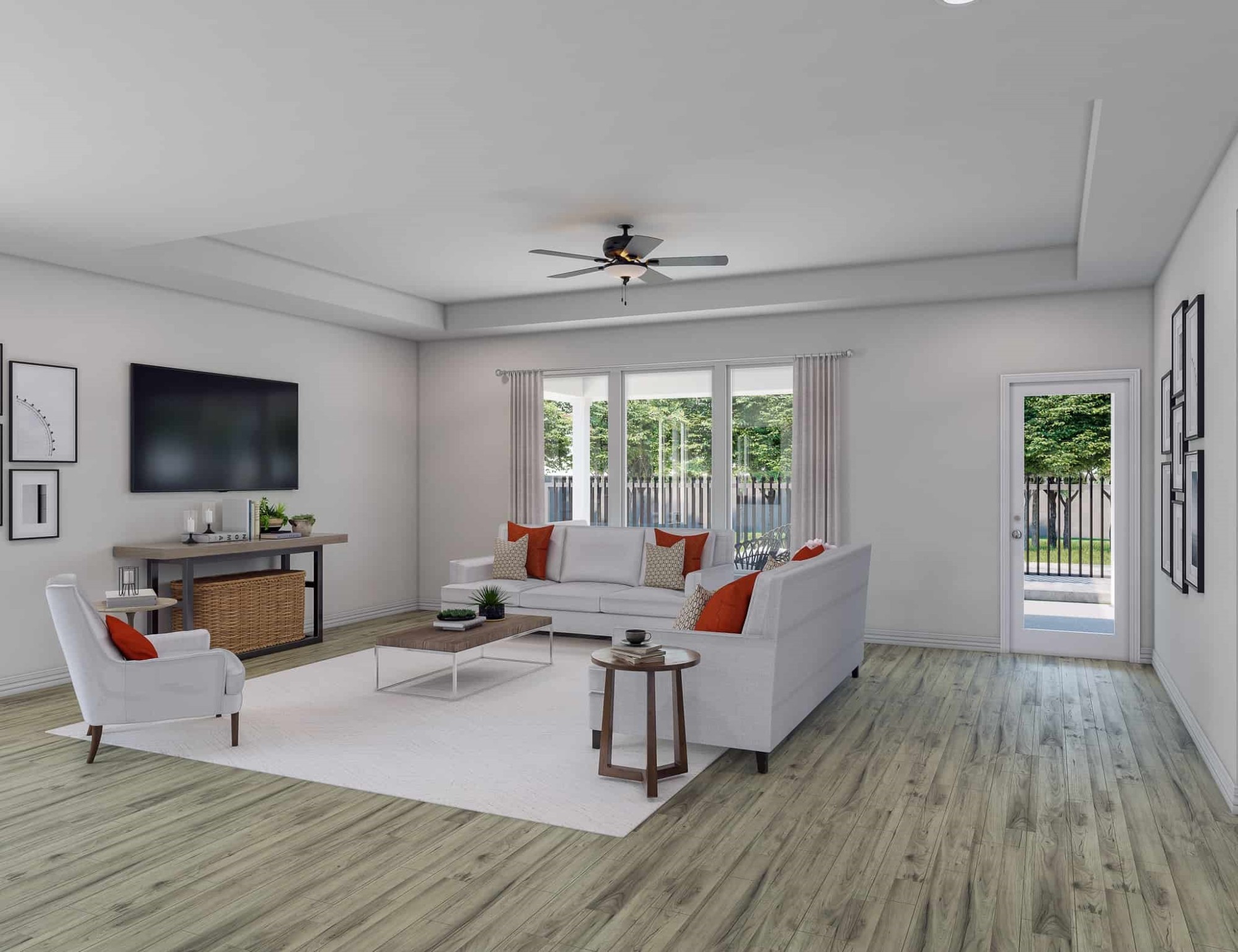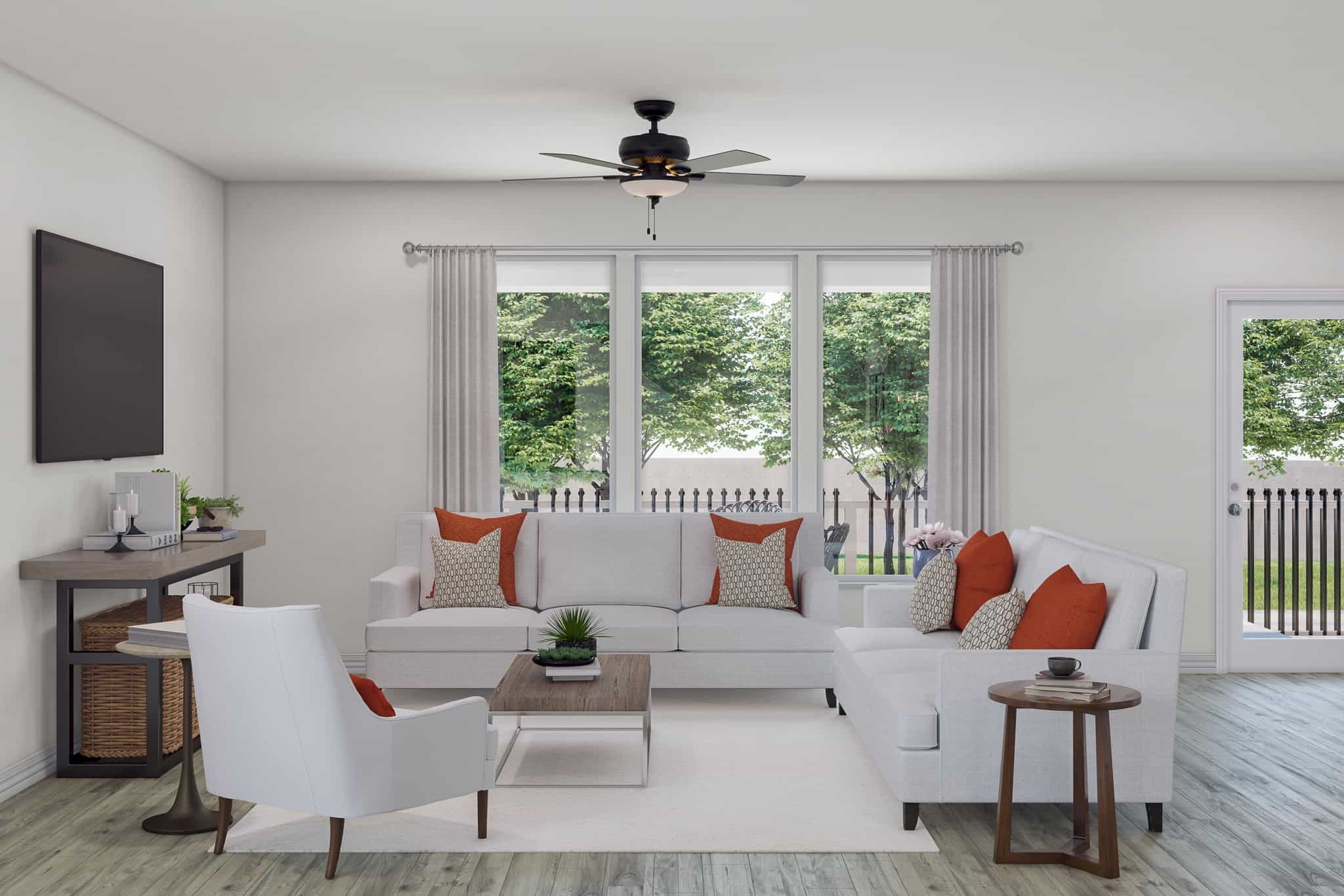


















The Pedernales floorplan – This beautiful two-story plan. Enter into the lovely foyer and head into the flex space. Get
creative with the flex space and create your perfect home office, gym, or playroom. This
plan boasts an oversized laundry room with a window providing natural light. Escape to
the primary suite featuring a large walk-in closet, dual vanity, and luxury bath. Head
upstairs to the loft space and host the next game night. End your day under the outdoor
covered patio.


parkerspeer@speercompanies.com
